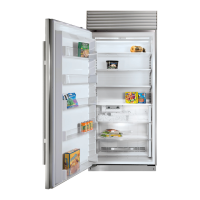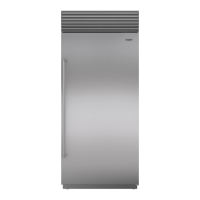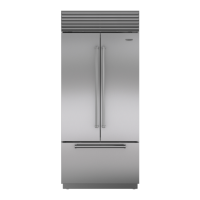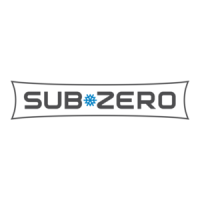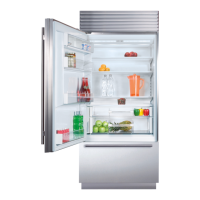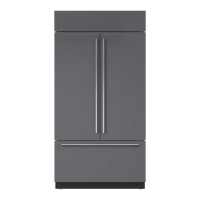DOOR OPEN 110˚
SUB-ZERO UNITCABINETRY
FLUSH INSET PANEL
3
/4" (19) THICK
(TYPICAL)
1
/
4
"
(6)
PA NE L
1
1
/
4
"
(32)PANEL
3
/
4
"
(19)PANEL
1"
(25)PANEL
1
1
/4" (32)
ASSUMES
3
/4" (19)
FLUSH INSET
PANEL
THICKNESS
2
3
/16" (56)
24" (610)
TO BACK WALL
MAIN FRAME
TOP VIEW
This full-scale template
shows what considerations
you need to make for flush
inset panel applications and
how they may interact with
adjacent cabinets and
countertops.
IMPORTANT NOTE: For
flush inset panels thicker
than
3
/4" (19), a 90˚ door
stop may be needed to
avoid interference with
adjacent cabinets.
Dimensions in parentheses
are in millimeters unless
otherwise specified.
Flush Inset Panel Application—110° Door Opening 40
Full-Scale Templates
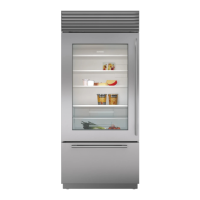
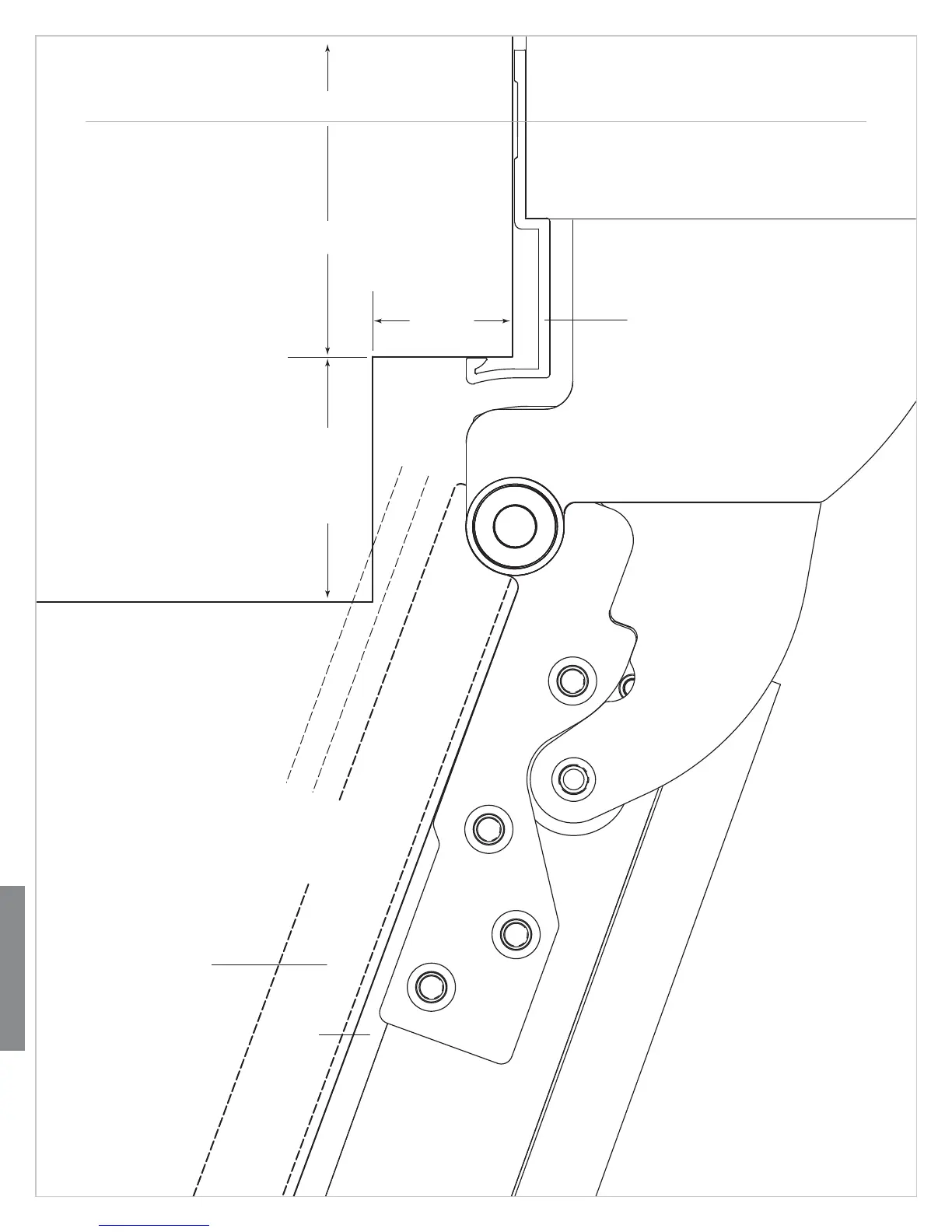