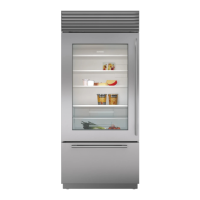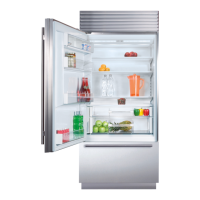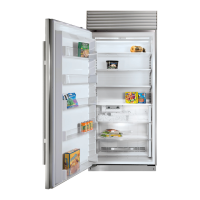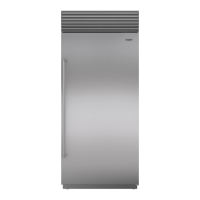Wine Storage 79
subzero.com/specs
Model WS-30
DUAL FLUSH INSET PANELS
When installing two models WS-30 or a model WS-30
and built-in unit side by side in a flush inset application,
you must decrease the width of the decorative flush inset
panels by
1
/2" (13). Adjustments to the panel offsets will
also need to be made. These adjustments are needed to
achieve a proper fit and to ensure the panels do not
collide when closing. Panel dimensions in the chart below
have been adjusted to reflect the decrease in panel
dimensions.
IMPORTANT NOTE: If a filler strip is not used, dual instal-
lations can only be accomplished using two units with
opposite hinges.
Illustrations A–E provide panel offsets and reveals for
model WS-30 in a flush inset application. Refer to the
chart below for reference to the illustrations. All reveals
are
1
/2" (13) unless otherwise specified.
For additional information on panel reveals, visit the speci-
fication library section of our website, subzerotrade.com.
5
/8"
(16)
5
/16" (8)
1
/2"
(13)
FLUSH INSET PANEL
SPACER
BACKER
DOOR / DRAWER / GRILLE
TOP VIEW
CABINETRY
Illus. A Illus. B
DUAL
TRIM
1
/4" (6)
REVEAL
5
/16" (8)
1
/8" (3)
DOOR DOOR
TOP VIEW
Do not exceed the flush inset decorative panel
dimensions. Exceeding dimensions could cause
damage to the panels and the Sub-Zero unit.
1
/2"(13)
5
/16"
(8)
1
/8"
(3)
CABINETRY
GRILLE
SIDE VIEW
Illus. C Illus. D
1
/2"(13)
3
/32"
(2)
5
/16"
(8)
5
/16"
(8)
5
/32"
(4)
GRILLE
DOOR
SIDE VIEW
5
/16"
(8)
3
/32"
(2)
DOOR /
DRAWER
SIDE VIEW
Illus. E
Panel Offsets Illus.
MODEL WS-30
Doors (hinge) / Grille Sides A
Doors (handle) Sides B
Grille Top C
Grille Bottom / Door Top D
Door Bottom E
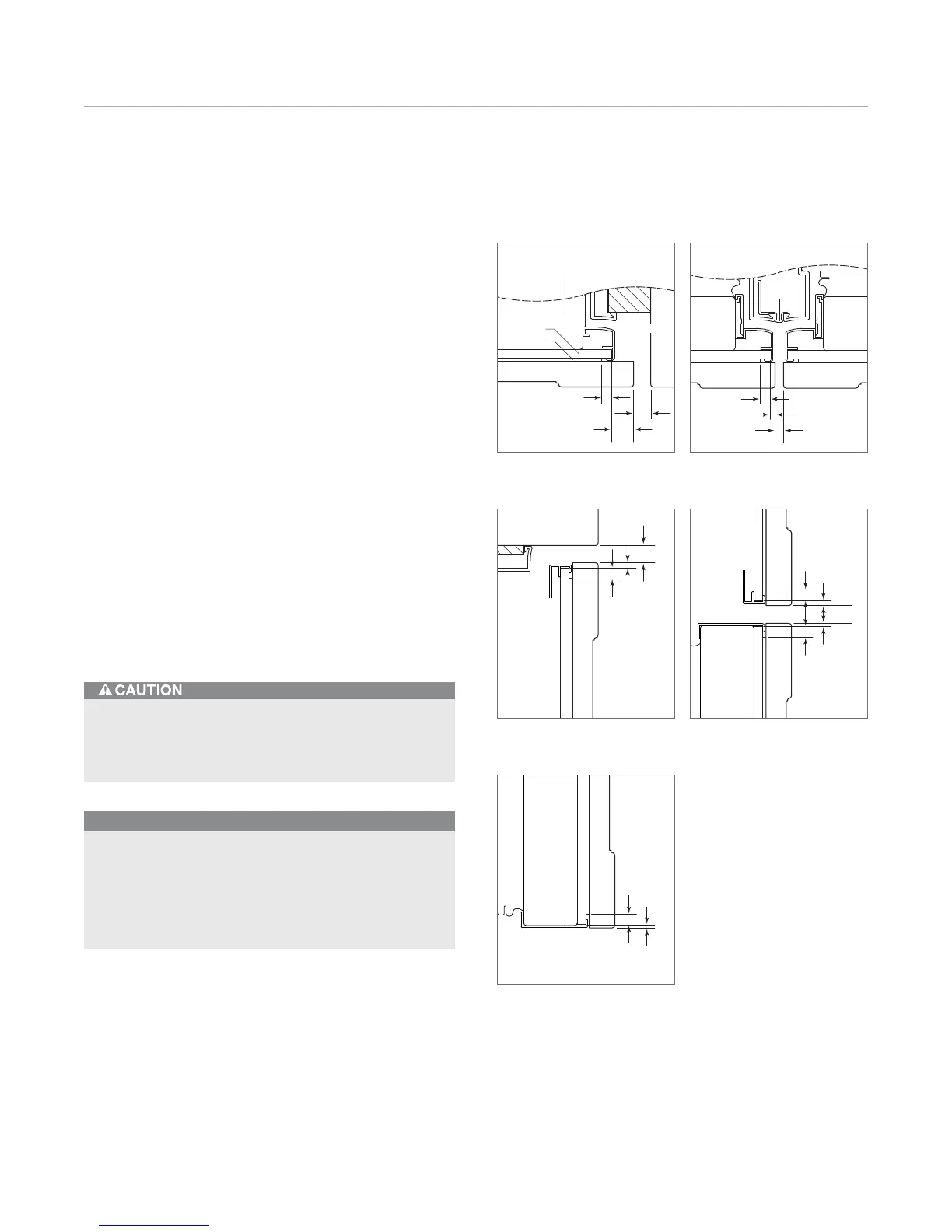