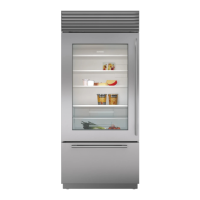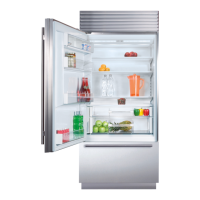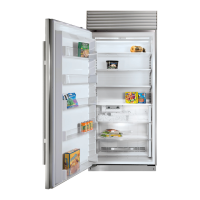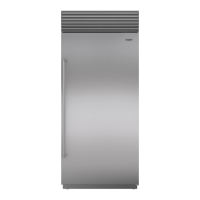Built-In Refrigeration 18
Overlay Panels
If you and your client have ordered an overlay model, you
will be adding panels and handles to give the unit a more
custom look. The overlay panel design option is available
for all built-in overlay models. For exact door panel dimen-
sions, refer to overlay panel specifications on the following
pages.
IMPORTANT NOTE: Overlay models can be used in an
overlay or a flush inset application. Be aware that the
application specified will affect panel sizes, rough opening
dimensions and installation.
The overlay design allows decorative panels to cover the
door trim for a more seamless appearance that blends
with the design of the room. The most common way to
achieve this look is to work with three panels—the decora-
tive overlay panel, which is typically
3
/4" (19), a .10" (3)
spacer panel and a
1
/4" (6) backer panel. Depending on
your cabinet manufacturer, this could also be one panel
routed for different dimensions.
Regardless of the physical construction of the panels
(three-panel assembly or routed panel), you will need to
follow the overlay panel specifications on the following
pages for exact sizing and panel placement to ensure a
proper fit.
Custom cabinet overlay panels can be combined with unique
hardware for design flexibility. Shown with pro handle option
to complement Wolf ranges and rangetops.
Overlay Panel Requirements
MAX WEIGHT PER PANEL
BI-36R, BI-36RG and BI-36F 75 lbs (34 kg)
All Other Overlay Models 50 lbs (23 kg)
Grille Panel 13 lbs (6 kg)
MIN PANEL THICKNESS
All Overlay Panels
5
/8" (16)
