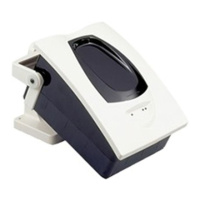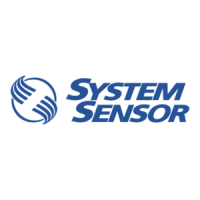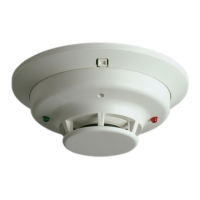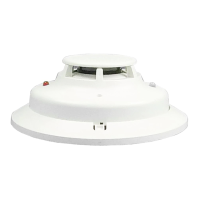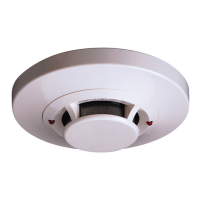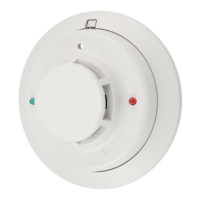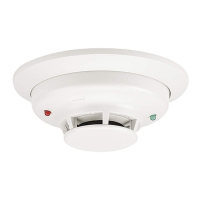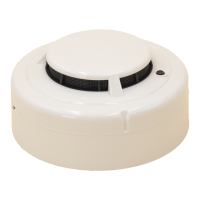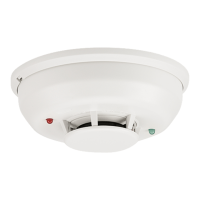D200-75-00 2 I56-1216-02
Figure 2: Recommended smoke detector protection for single-
floor residence with more than one sleeping area:
BEDROOM
SMOKE DETECTORS FOR
MINIMUM PROTECTION
SMOKE DETECTORS FOR
MORE PROTECTION AND
REQUIRED IN NEW CONSTRUCTION
BEDROOM
BEDROOM
LIVING ROOM
DINING
ROOM
KITCHENFAMILY ROOM
NFPA 72, Chapter 2, Section 2-2.1.1.1 states as follows: “Smoke detectors
shall be installed outside of each separate sleeping area in the immediate
vicinity of the bedrooms and on each additional story of the family liv-
ing unit, including basements and excluding crawl spaces and unfinished
attics. In new construction, a smoke detector also shall be installed in
each sleeping room.”
The above NFPA standard is a minimum requirement for smoke detector
installation. For better protection, we also require the installation of a
smoke detector inside every bedroom in existing construction.
• Installaminimumoftwosmokedetectorsinanyhousehold,nomatter
how small it is.
• Put a smoke detector in the hallway outside of every separate bed-
room area. (See Figure 1.) A minimum of two detectors are required
in homes with two bedroom areas. (See Figure 2.)
• Put a smokedetector on everylevel of a multi-level residence.(See
Figure 3.)
• Installbasementdetectorsontheceilingatthebottomofthebasement
stairwell. (See Figure 3.)
Figure 3: Recommended smoke detector protection for a multi-
level residence:
BEDROOM
BEDROOM BEDROOM
LIVING
ROOM
KITCHEN
BASEMENT
GARAGE
SMOKE DETECTORS FOR MINIMUM PROTECTION
SMOKE DETECTORS FOR MORE PROTECTION AND
REQUIRED IN NEW CONSTRUCTION
S0146-00
• Installdetectorson theceiling as close to the center ofthe roomas
possible. If this is not practical, install it on the ceiling no closer than
4 inches (10 cm) from any wall or corner. (See Figure 4.)
• If wall-mounting is permitted by local and state codes, and ceiling
mounting is not practical, install detectors on an inside wall between
4 and 6 inches (10 and 15 cm) from the ceiling. (See Figure 4.)
Figure 4: Recommended smoke detector mounting locations:
BEST LOCATION
ACCEPTABLE LOCATION
DEAD AIR
SPACE
BEST IN CENTER
OF CEILING
NO CLOSER THAN 4" (10 cm)
FROM SIDE WALL
MOUNT ON WALL
AT LEAST 4" (10 cm)
FROM CEILING
NO MORE
THAN 6" (15 cm)
FROM CEILING
• Putdetectorsatbothendsofabedroomhallwayifthehallwayismore
than 30 feet (9 meters) long. In addition, large rooms will require more
than a single detector if the room is over 900 square feet.
• Roomsorareasthatdonothavesmoothceilings,orwhichhaveshort,
transom-type walls coming down from the ceiling require additional
detectors.
• Installsecond-floordetectorsontheceiling at thetopof the first-to-
second floor stairwell. Be sure no door or other obstruction blocks the
path of smoke to the detector.
• In rooms with sloped, peaked, or gabled ceilings, install detectors 3
feet (0.9 meter) measured down on the slant from the highest point of
the ceiling. See Figure 5.
Figure 5: Recommended smoke detector location in rooms with
sloped, gabled or peaked ceilings:
HORIZONTAL
DISTANCE
FROM PEAK
3 FEET
(.9M)
Where Smoke Detectors Should NOT Be Installed
• In or near areas where combustion particles are normally present
such as kitchens; in garages where there are particles of combus-
tion in vehicle exhausts; near furnaces, hot water heaters, or gas
space heaters. Install detectors at least 20 feet (6 meters) away from
kitchens and other areas where combustion particles are normally
present.
• Ontheceilinginroomsnexttokitchenswhere there is no transom
between the kitchen and these rooms. Instead, install the smoke detec-
tor on an inside wall, furthest from the kitchen (See Figure 6). Be sure
not to install smoke detectors within 4″ of the ceiling or any corner or
more than 6” from the ceiling.
Figure 6: Recommended smoke detector locations to avoid air
streams with combustion particles:
CORRECT
AIR RETURN
BEDROOM
BATH
BEDROOM
LIVING
ROOM
INCORRECT
KITCHEN
STOVE
AIR INLET
• Indamporveryhumidareas,ornexttobathroomswithshowers.
The moisture in humid air can enter the sensing chamber as water
vapor, then cool and condense into droplets that cause a nuisance
alarm. Install detectors at least 5 feet (1.5 meters) away from bath-
rooms.
• Inverycoldorveryhotroomsorareas.Operating temperature of the
smoke detector is 40°F to 100°F (4°C to 38°C).
• In dusty, dirty, or insect-infested areas. Dust and dirt can build up
on the detector’s sensing chamber and make it overly sensitive, or can
block openings to the sensing chamber and keep the detector from
sensing smoke.
• Near fresh air inlets or returns or excessively drafty areas. Air
conditioners, heaters, fans, and fresh air intakes and returns can drive
smoke away from smoke detectors, making the detectors less effec-
tive.
• In dead air spaces at the top of a peaked ceiling or wall/ceiling inter-
sect. Dead air may prevent smoke from reaching a detector.
• Near fluorescent light fixtures. Install detectors at least 10 feet (3
meters) away from such light fixtures.
Installation Requirements
Warning: Electrical Shock Hazard. Turn off power at the main fuse box
or circuit breaker to the area of detector installation before beginning
installation procedures.
• Mountdetectortoa4-inchoctagonaljunctionboxonly.Mountthe12
VoltD.C.powersupplytoa4″squarejunctionbox2-1/8″ deep only.
S0145-00
S0147-00
S0149-00
S0148-00
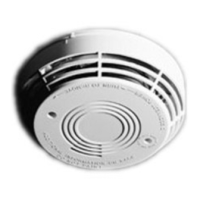
