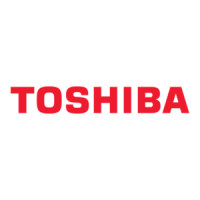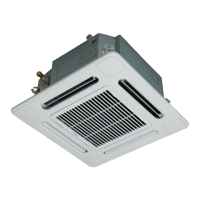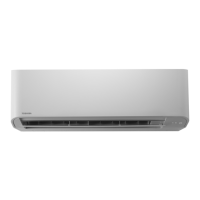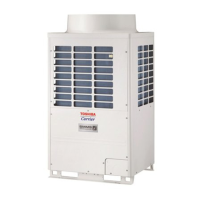–1–
Contents
1 Accessory parts . . . . . . . . . . . . . . . . . . . . . . . . . . . . . . . . . . . . . . . . . . . . . . . . . . . . . . . 1
2 Precautions for safety . . . . . . . . . . . . . . . . . . . . . . . . . . . . . . . . . . . . . . . . . . . . . . . . . . 2
3 Selection of installation place. . . . . . . . . . . . . . . . . . . . . . . . . . . . . . . . . . . . . . . . . . . . 3
4 Installation . . . . . . . . . . . . . . . . . . . . . . . . . . . . . . . . . . . . . . . . . . . . . . . . . . . . . . . . . . . 4
5 Drain piping work . . . . . . . . . . . . . . . . . . . . . . . . . . . . . . . . . . . . . . . . . . . . . . . . . . . . . . 7
6 Refrigerant piping and evacuation . . . . . . . . . . . . . . . . . . . . . . . . . . . . . . . . . . . . . . . .8
7 Electrical connection . . . . . . . . . . . . . . . . . . . . . . . . . . . . . . . . . . . . . . . . . . . . . . . . . . .9
8 Applicable controls . . . . . . . . . . . . . . . . . . . . . . . . . . . . . . . . . . . . . . . . . . . . . . . . . . . 12
9 Test run . . . . . . . . . . . . . . . . . . . . . . . . . . . . . . . . . . . . . . . . . . . . . . . . . . . . . . . . . . . . . 13
10 Troubleshooting. . . . . . . . . . . . . . . . . . . . . . . . . . . . . . . . . . . . . . . . . . . . . . . . . . . . . .14
Please read this manual thoroughly before installation work and install the products correctly.
• This Manual describes the installation method of the indoor unit.
• For installation of the outdoor unit, refer to the Installation Manual of the outdoor unit.
ADOPTION OF NEW REFRIGERANT
This Air Conditioner uses R410A an environmentally friendly refrigerant.
1 Accessory parts
Accessory parts
Separate sold parts
• The Ceiling panel and remote control are sold separately. For the installation of these products, follow the
Installation Manuals supplied with them.
Part name Q’ty Shape Usage
Installation Manual 1 This manual (Hand over to customers)
Heat insulating pipe 2 For heat insulation of pipe connecting section
Installation pattern 1
—
For confirmation of ceiling opening and indoor unit
position
Installation gauge 2 For positioning of ceiling position
Pattern fixing screw 4 0.2” (5 mm) × 0.6” (16 mm) For attach the installation pattern
Washer 8 For hanging-down unit
Hose band 1 For connecting drain pipe
Heat insulator 1 For heat insulation of drain connecting section
Heat insulator A 1 For sealing of control wire connecting port
Flexible hose 1 For adjusting center of drain pipe
1-EN 2-EN
+00EH99876101-2_00Ta.book Page 1 Monday, September 1, 2014 10:15 AM

