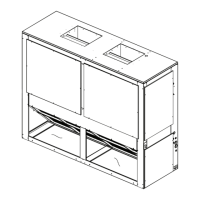4
RT-SVN037A-EN
General Information
This manual describes the layout and installation
procedures required to properly assemble and install
the roof curb. Illustrations are provided for dimensional
data regarding roof opening construction. Each curb
package ships un-assembled, along with the required
hardware and gasketing material. Roof insulation, cant
strips, flashing (if desired) and nails must be furnished
by the installing contractor.
Roof Opening
For safety and sound considerations, do not cut out the
entire roof deck within the curb area.
Roof Support
WWAARRNNIINNGG
RRiisskk ooff RRooooff CCoollllaappssiinngg!!
FFaaiilluurree ttoo eennssuurree pprrooppeerr ssttrruuccttuurraall rrooooff ssuuppppoorrtt
ccoouulldd ccaauussee tthhee rrooooff ttoo ccoollllaappssee,, wwhhiicchh ccoouulldd
rreessuulltt iinn ddeeaatthh oorr sseerriioouuss iinnjjuurryy aanndd pprrooppeerrttyy
ddaammaaggee..
CCoonnffiirrmm wwiitthh aa ssttrruuccttuurraall eennggiinneeeerr tthhaatt tthhee rrooooff
ssttrruuccttuurree iiss ssttrroonngg eennoouugghh ttoo ssuuppppoorrtt tthhee
ccoommbbiinneedd wweeiigghhtt ooff tthhee rrooooffccuurrbb,, tthhee uunniitt,, aanndd aannyy
aacccceessssoorriieess..
The roof must be capable of adequately supporting the
weight of the rooftop unit and accessories, as well as
that of the curb; refer to Figure 2 and Table 1 for
specific center-of-gravity and corner weight
information. Units may be set either perpendicular or
parallel to roof support members. The combined
weight of the unit, accessories, and curb should be
evenly spaced between a minimum of two (2) supports.
Ensure that the curb’s position on the roof support
does not interfere with the clearance required for the
supply/return ductwork.
Clearances
The recommended clearances for single-unit
installation are illustrated in Figure 1. These minimum
requirements are not only an important consideration
when determining unit placement, but are also
essential to ensure adequate serviceability, maximum
capacity, and peak operating efficiency. Any reduction
of the unit clearances indicated in this illustration may
result in condenser coil starvation, or the recirculation
of warm condenser air. Actual clearances which appear
to be inadequate should be reviewed with a local sales
engineer.
NNoottee:: Unit weights are maximum valve of horizontal
and downflow configuration, with oversized
motor and largest heater installed in units.
Figure 1. Roof curb dimensions
Table 1. Maximum unit and corner weights (lb) and center of gravity dimensions (in.)
Tons
Unit Model
No.
Weights (lb)
(a)
,
(b)
Corner Weights
(c)
Center of Gravity (in.)
Shipping
Net A B C D
Length
Width
7.5
GBC090A 1080 1003 215 235 255 298 42 24.8
EBC090A 997 920 197 179 258 286 46.3 24.1
8.5
GBC102A — — — — — — — —
EBC102A — — — — — — — —
10
GBC120A 1232 1157 239 224 335 359 45.5 23.5
EBC120A 1144 1069 222 206 309 332 45.7 23.6
12.5
GBC150A — — — — — — — —
EBC150A — — — — — — — —
(a)
Weights are approximate. Horizontal and downflow unit and corner weights may vary slightly.
(b)
Weights do not include additional factory or field installed options/accessories.
(c)
Corner weights are given for information only. 7.5–12.5 ton models must be supported continuously by a curb or equivalent frame support.

