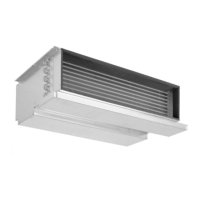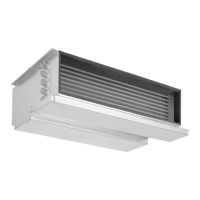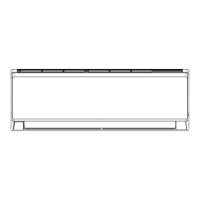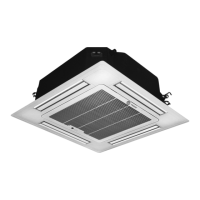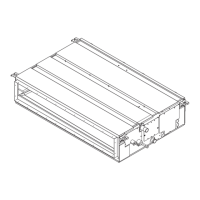AMS-SVX02A-EN 17
Unit Installation
Drainage pipe
Installation1.
Diameter of the drainage pipe should be larger than or equal to the connecting pipe •
diameter (PE pipe outer diameter is 25mm and wall thickness is larger than or equal to
1.5mm).
Drainage pipe should be as short as possible and the gradient shall be 1/100 at least to •
prevent air pocket formation.
If it is impossible to realize adequate gradient of drainage hose, a drainage lift pipe shall be •
installed.
To allow the drainage hose not to bend, a distance of 1~1.5m at least shall be maintained •
between hangers.
×
(Wrong)
1-1.5m
○
(Correct) gradient above 1/100
Figure 11.
Use the supplied drainage hose and clamp. •
Insert the drainage hose in the drainage socket and secure the clamp.
For heat insulation, wrap the clamp with a large piece of sponge.•
Perform heat insulation for the drainage hose in the room.•
Clamp
Clamp
(accessory)
Sponge (gray)
Drainage hose
Less than 4mm
Figure 12.
Precautions for Drainage Lift Pipe
The drainage lift pipe shall be installed at a height less than 280 mm.•
The lift pipe shall be vertical to the unit and its distance to the unit shall not exceed 300 •
mm.
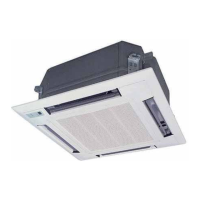
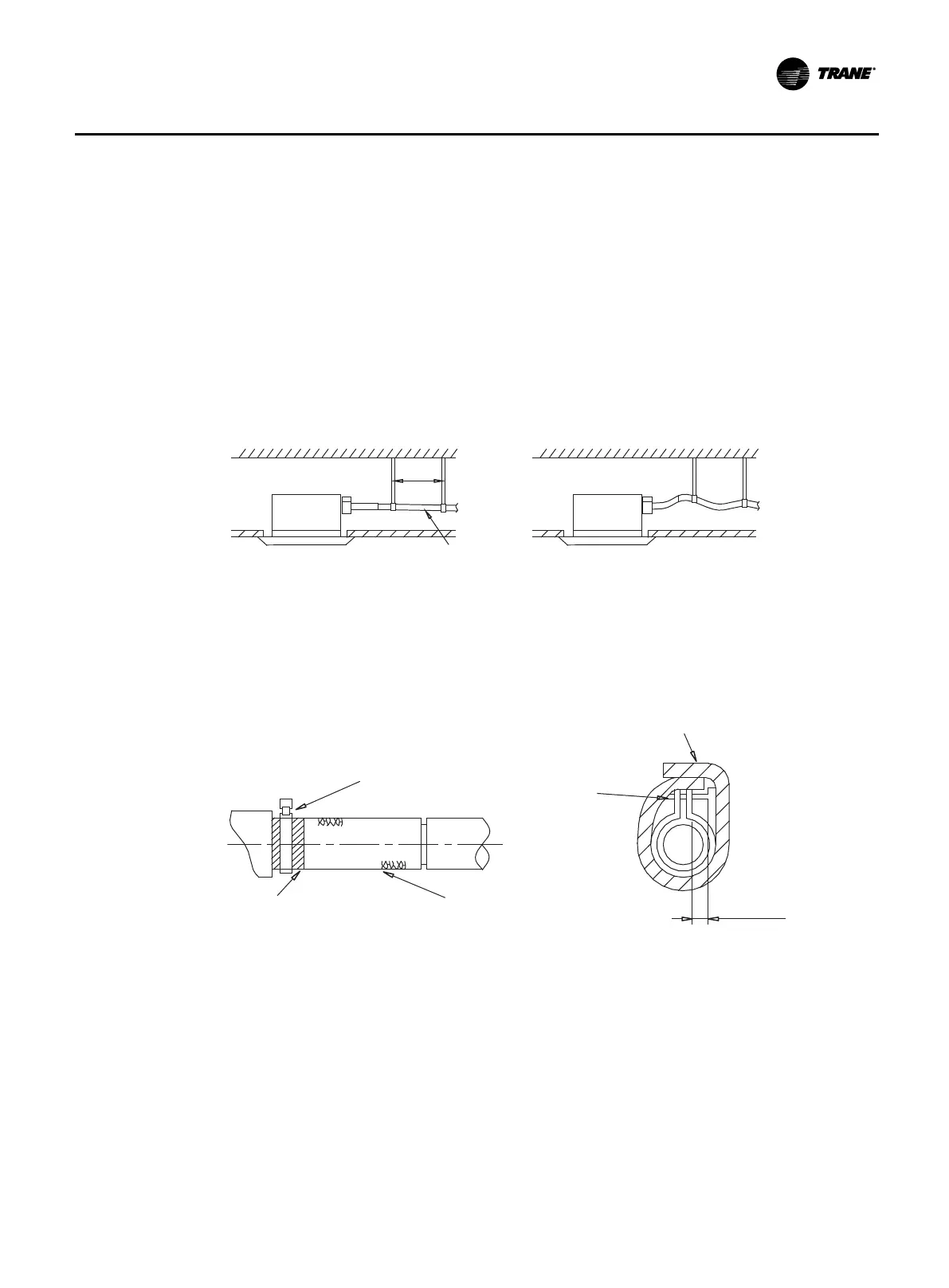