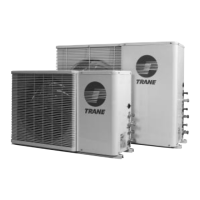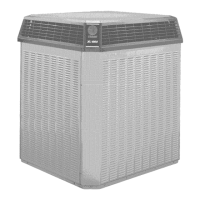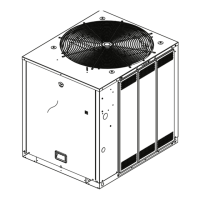
Do you have a question about the Trane TTD Series and is the answer not in the manual?
| Refrigerant Type | R-410A |
|---|---|
| Series | TTD Series |
| Cooling Capacity | 1.5 to 5 tons |
| Sound Level | 72 dB |
| Warranty | 10-year limited warranty on compressor |
Explains cautions and warnings for safety and proper operation.
Inspect unit upon arrival, note damage, and notify carrier and dealer promptly.
Warranty terms and conditions, void if modified without approval or limits exceeded.
Document is customer property; refer to dealer for further information.
Copper tubing, fittings, and insulation are needed to interconnect indoor and outdoor units.
Lists additional materials like saddles, clamps, tape, putty, and filter for installation.
Choose a cool, well-ventilated place, avoid heat sources and direct sunlight.
Set unit on a level concrete pad and maintain specific clearances around the unit.
Ensure roof capacity and use vibration isolation for roof-mounted units.
Concerns include oil return, pressure drops, and tube routing for minimal breakage and vibration.
Flare tubes, deburr, keep clean, bend with specific radius, and fit nut before flaring.
Insulate both liquid and suction lines to 8mm minimum thickness to prevent heat loss and condensation.
Finish connections with armoring tape and see condensate drain piping section.
Drain hose should route straight down the wall to a level where runoff won't stain.
Avoid traps in the drain line and ensure the hose end is not submerged in water.
Insulate the drain hose with foamed polyethylene or equivalent to prevent floor/furniture damage.
Bind tubing, wiring, and drain pipe into a bundle at intervals, with the drain tube at the bottom.
After installation, evacuate refrigerant lines and indoor coils using a vacuum pump.
Evacuate until gauge reads 350 microns or for at least one hour per system.
Close vacuum pump valve and check micron gauge for leaks; a rise above 500 microns indicates an issue.
Wiring and grounding must comply with all national and local electrical codes and regulations.
Follow safeguards for nameplate, disconnects, grounding, tubing contact, and connections.
Verify field connections, unit installation, tubing, leaks, grounding, voltage, fuse size, and wire connections.












