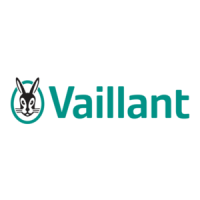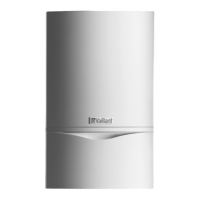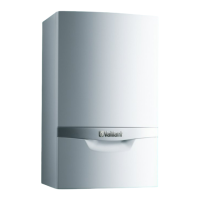56 Air/flue pipe installation manual 0020308120_02
Index
A
Adjusting the deflector......................................................... 19
Air/flue system............................................................... 36–37
Air/flue system, installing a connection ............................... 36
Assembling the vertical roof duct, 60/100 mm diameter ..... 32
B
Balcony................................................................................ 31
Black terminal...................................................................... 17
C
CE certification ...................................................................... 5
Change of colour........................................................... 17–18
Channel vent, minimum clearances ...................................... 4
Clearance ............................................................................ 10
Clearance from the external wall......................................... 14
Competent person................................................................. 3
Connector............................................................................ 38
Correctly aligning the elbows .............................................. 47
D
Deflector set ........................................................................ 18
Disposing of condensate ..................................................... 10
Documents ............................................................................ 6
E
Eaves .................................................................................. 21
End pipe ........................................................................ 17, 20
Extensions........................................................................... 19
F
Flue gas route ....................................................................... 3
G
Grease................................................................................... 3
H
Horizontal roof duct, installing ............................................. 16
Horizontal wall duct, installing ............................................. 16
Horizontal wall/roof duct, preparing the installation............. 13
I
Ice formation.......................................................................... 4
Installing the 60/100 mm diameter flat-roof duct ................. 33
Installing the 60/100 mm diameter pitched-roof duct .......... 33
Installing the 80/125 mm diameter connector ..................... 13
Installing the 80/125 mm diameter flat-roof duct ................. 35
Installing the 80/125 mm diameter pitched-roof duct .......... 35
Installing the air pipe clamps ............................................... 54
Installing the external wall console...................................... 38
Installing the sliding sleeve.................................................. 46
Intended use.......................................................................... 3
L
Lightning................................................................................ 4
M
M8 threaded rods ................................................................ 21
O
Opening................................................................................. 3
Opening piece ..................................................................... 17
P
Pipe lengths................................................................... 10, 12
Q
Qualification........................................................................... 3
R
Rain penetration collar ........................................................ 40
Regulations ........................................................................... 5
Ridge tiles............................................................................ 34
S
Seal ....................................................................................... 3
Securing the telescopic extension....................................... 54
Shortening the air/flue pipe ........................................... 15, 27
Static dimensions, flue pipework on the external wall......... 37
T
Technical properties of the air/flue systems........................ 10
Terminal
Black .............................................................................. 17
V
Variable terminal set............................................................ 19

