Do you have a question about the Viessmann Vitodens 100-W WB1C and is the answer not in the manual?
Introduces the Vitodens 100-W system boiler and its installation alternatives, highlighting 4-pipe system advantages.
Details the 4-pipe system with an un-vented cylinder, including recommended coil output and DHW priority.
Provides an electrical wiring example for Option 1 with an existing CH/DHW programmer.
Illustrates electrical wiring for Option 1 using Viessmann Vitotrol 100 or standard room thermostats.
Details the 4-pipe system with an open vented cylinder or Vitocell unvented cylinder, including coil output and primary circuit.
Provides an electrical wiring example for Option 2, explaining terminal connections and secondary controls.
Describes the traditional 'Y' or 'S'-plan 2-pipe system and notes on factory-fitted components.
Illustrates the electrical wiring example for an S-plan system with the Vitodens 100-W boiler.
| Type | Wall-mounted gas condensing boiler |
|---|---|
| Energy Efficiency Class | A |
| Max. Heat Input | 35 kW |
| Heat Exchanger Material | Stainless steel |
| Control Unit | Vitotronic 100 |
| Temperature Range | 30°C to 85°C |
| Efficiency | Up to 98% |
| Fuel Type | Natural gas |
| Dimensions | 400 x 700 x 360 mm |
| Water Pressure | Max 3 bar |
| Control | Weather-compensated control |
| Warranty | 2 years (extendable) |


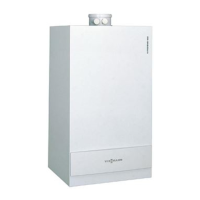
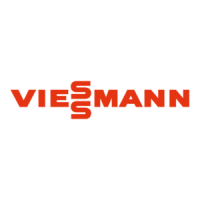


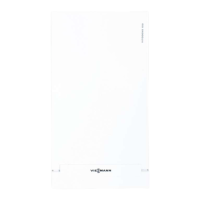

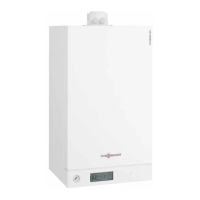

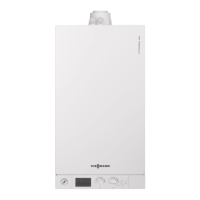
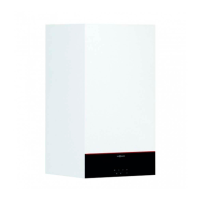
