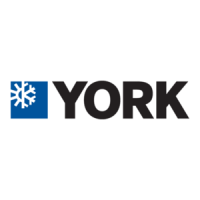YORK INTERNATIONAL 5
FORM 150.40-NM25
DIMENSIONS
YCAM12, YCAN13, YCAK14, YCAL15,
YCAI16, YCAJ17, YCAG18, YCAH19
NOTES:
1. Clearances – Minimum YORK required clearances to prevent condenser air recirculation and faulty operation of units are as follows:
Side to wall 8'-0"* Rear to wall 8'-0"* Control Panel End to wall 5'-0"* Top 50'-0" Distance Between Adjacent units 12'-0"
*No more than one wall can be higher than the top of the unit. The area within the clearances shown above and area under the unit must be kept
clear of all obstructions that would impede free air flow to the unit. In installations where winter operation is intended and snow accumulations
are expected, additional uniLheight must be provided to insure full air flow.
2. Cooler liquid connection sizes (inlet & outlet) 6" victaulic for the YCAM12, N13, K14 & L15. 8" victaulic for the YCAI16, J17, G18 & H19.
3. Dimensions are in inches.
4. Spring Isolators (OPTIONAL) will increase overall height of unit.
LD01726

