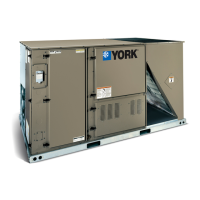5167821-YTG-K-1118
Johnson Controls Ducted Systems 139
Detail A
Detail B
ZT037-150 unit clearances
Direction Distance (in.) Direction Distance (in.)
Top
1
1. Units must be installed outdoors. make sure that overhanging structure
or shrubs do not obscure the condenser air discharge outlet.
72 Right 12
Front 36 Left 36
Rear 36
2
2. With economizer, 12 in. without economizer.
Bottom
3
3. Units may be installed on combustible floors made from wood or class A,
B or C roof covering materials.
0
42” CABINET
Ø 3.126
Ø 2.000
3.184
4.727
7.705
14.594
Gas Pipe Inlet
Gas Exhaust Vent
50 3/4” CABINET
Ø 3.126
Ø 2.000
3.184
4.737
7.715
17.541
Gas Pipe Inlet
Gas Exhaust Vent

