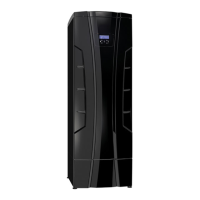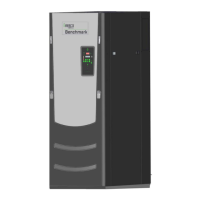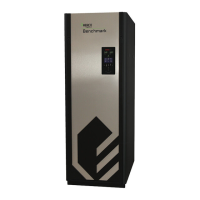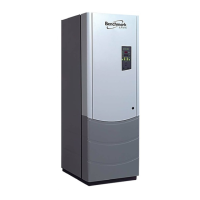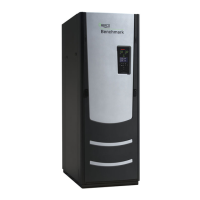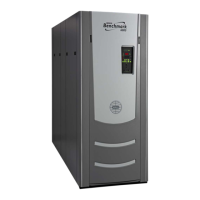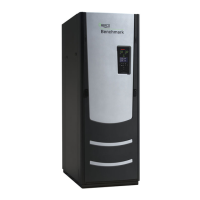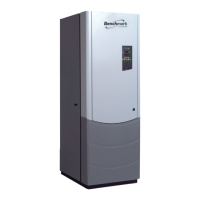Page 21 of 30 AERCO International, Inc. • 100 Oritani Dr. • Blauvelt, New York 10913 • Phone: 800-526-0288 PR1 04/08/2014
Application Guide
4. PIPING DIAGRAMS
NOTES
1) For actual sizes and locations of piping and other connections to
the boiler, see appropriate dimensional drawing.
2) Drain valve and condensate drain hose should be arranged to
permit the fluids to drain freely by gravity to a convenient floor
drain. The relief valve should be piped vertically to a height 18"
above the floor.
3) All piping and electric connections (service switches, conduit
boxes, etc.) should be 6" away from side panels.
4) Mandatory: primary pump
5) Mandatory: boiler strainer (20 mesh or finer).
6) Recommended: Gas regulator (and is required when supply
pressure is greater than 13" W.C.)
7) All drawings are of typical installations. Local codes and
authorities should be consulted.
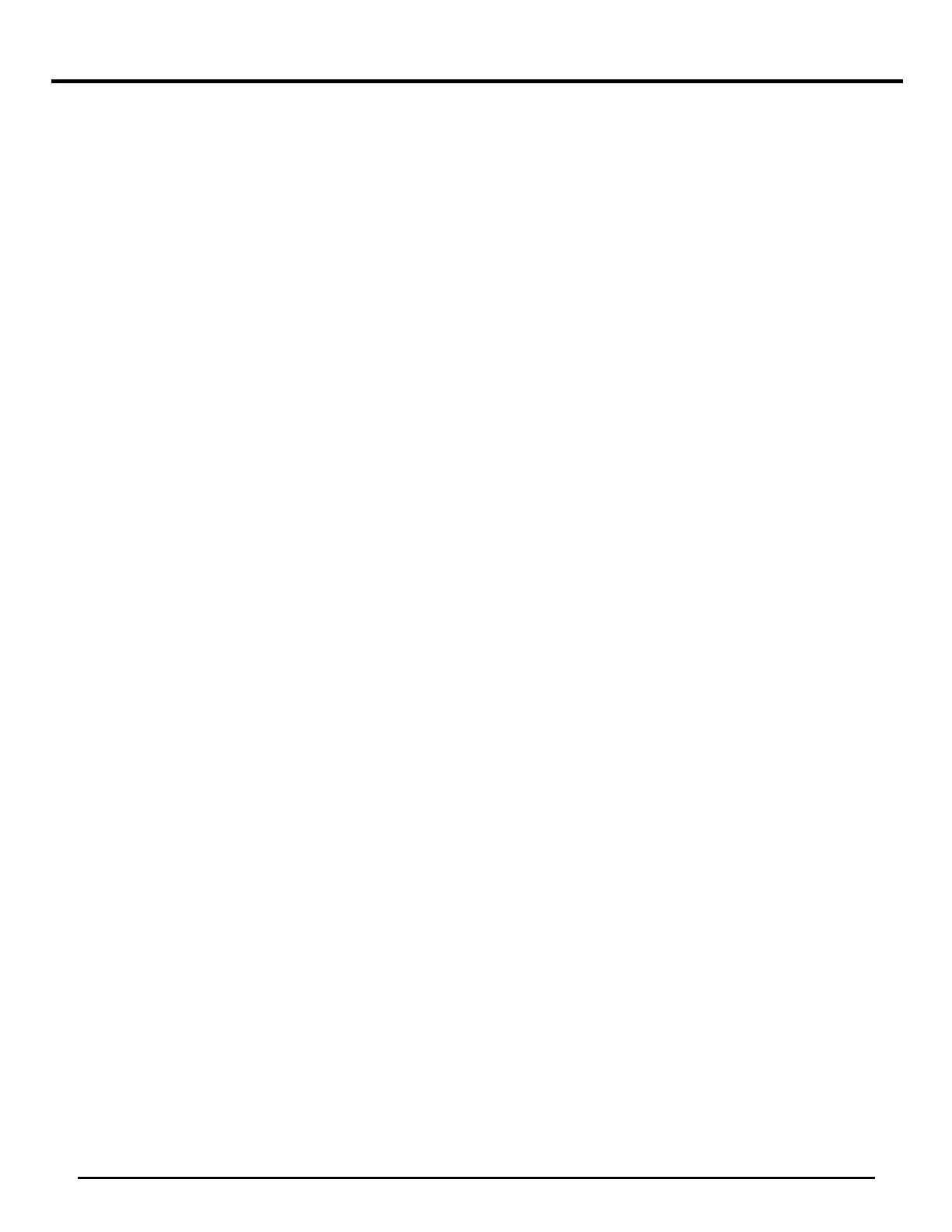