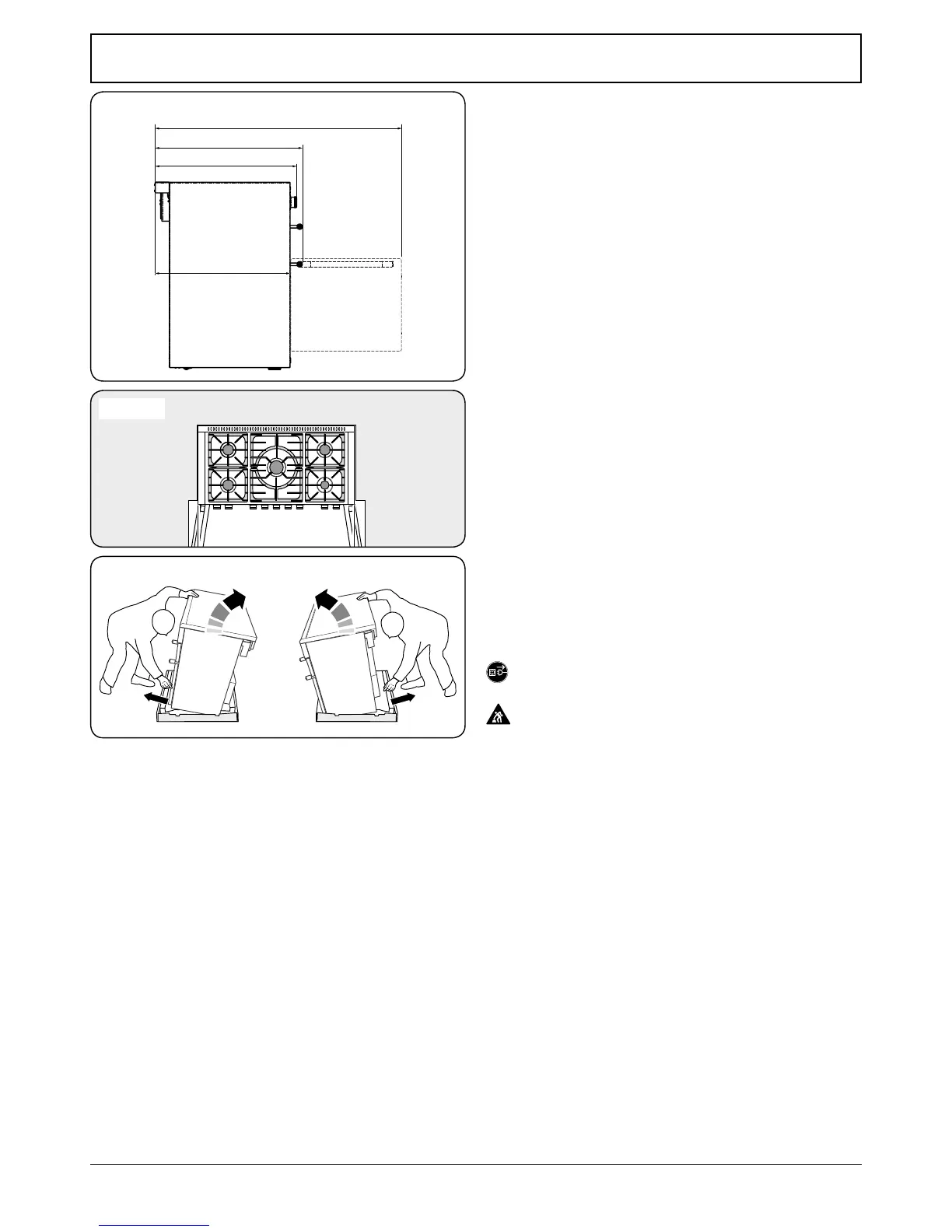Fig. 8.5
Fig. 8.6
Fig. 8.4
The depth of the range is 28
7
⁄16 " (723 mm) overall (Fig. 8.4).
If the range is near a corner of the kitchen, a clearance of 3 ½”
(90 mm) is required to allow the oven doors to open
(Fig. 8.5). The actual opening of the doors is slightly less but
this allows for some protection of your hand as you open the
door.
When Fitting Between Kitchen Cabinets
We recommend that you either:
Fit the range so that any cabinet doors are at least 5”
(127 mm) behind the range door fronts. Note that this may
require an inll piece behind the range.
We recommend a gap of 48” (1218 mm) between units to
allow for moving the range.
DO NOT box the range in – it must be possible to move the
range in and out for cleaning and servicing.
n
In the USA leave a gap of at least
/5” (5 mm) on either
side of the range (a 48” (1218 mm) gap between
units). The range should be positioned centrally.
n
For Canada leave a gap of at least 1/2” (12 mm) on
either side of the range (a 48 1/2” (1232 mm) gap
between units). The range should be positioned
centrally.
We also recommend that you DO NOT nal x any adjacent
cabinets until the range is installed. Decorative mouldings or
handles on cabinet doors and fronts may interfere with the
opening of the oven doors.
Moving the Range
On no account try and move the range while it is
plugged into the electricity supply.
The range is very heavy; 400 lbs (177 kg), so take
great care.
We recommend that two people manoeuvre the range. Make
sure that the oor covering is rmly xed, or removed, to
prevent it being disturbed when moving the range around.
To help you, there are two levelling rollers at the back, and
two screw-down levelling feet at the front.
Remove the polystyrene base pack. From the front, tilt the
range forward and remove the front half of the polystyrene
base (Fig. 8.6). Repeat from the back and remove the rear half
of the polystyrene base. Also remove the cardboard base tray.
