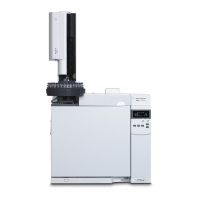7820A GC Site Preparation 1
7820A GC Site Preparation Guide 9
Dimensions and Weight
Select the laboratory bench space before the system arrives. Pay
special attention to the total height requirements. Avoid bench
space with overhanging shelves. See Table 2.
The instrument needs space for proper convection of heat and
ventilation. Allow at least 25 cm (10 in) clearance between back
of the instrument and wall to dissipate hot air.
A simple 7820A system that includes a GC, ALS injector, and a
computer would require about 111 cm (3 ft 8 in.) of bench
space. Allowing for operational access and a printer, a total of
153 cm (5 ft) of bench space should be available for a full GC
system. Some repairs to the GC will also require access to the
back of the instrument.
Table 2 Required height, width, depth, and weight
Product Height Width Depth Weight
7820A GC 49 cm (19.5 in) 56 cm (22 in) 51 cm (20.5 in) 50 kg (110 lb)
Additional space requirements
• Typical laser printer Requires 41 cm (16 in)
• GC operational oven access Requires ≥ 30 cm (12 in) open space above GC
• GC with 7693A ALS injector Requires 50 cm (19.5 in) above the GC
Figure 1 Top view of typical installation (7820A GC system)
GC Computer with monitor Printer

