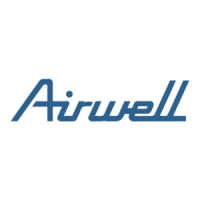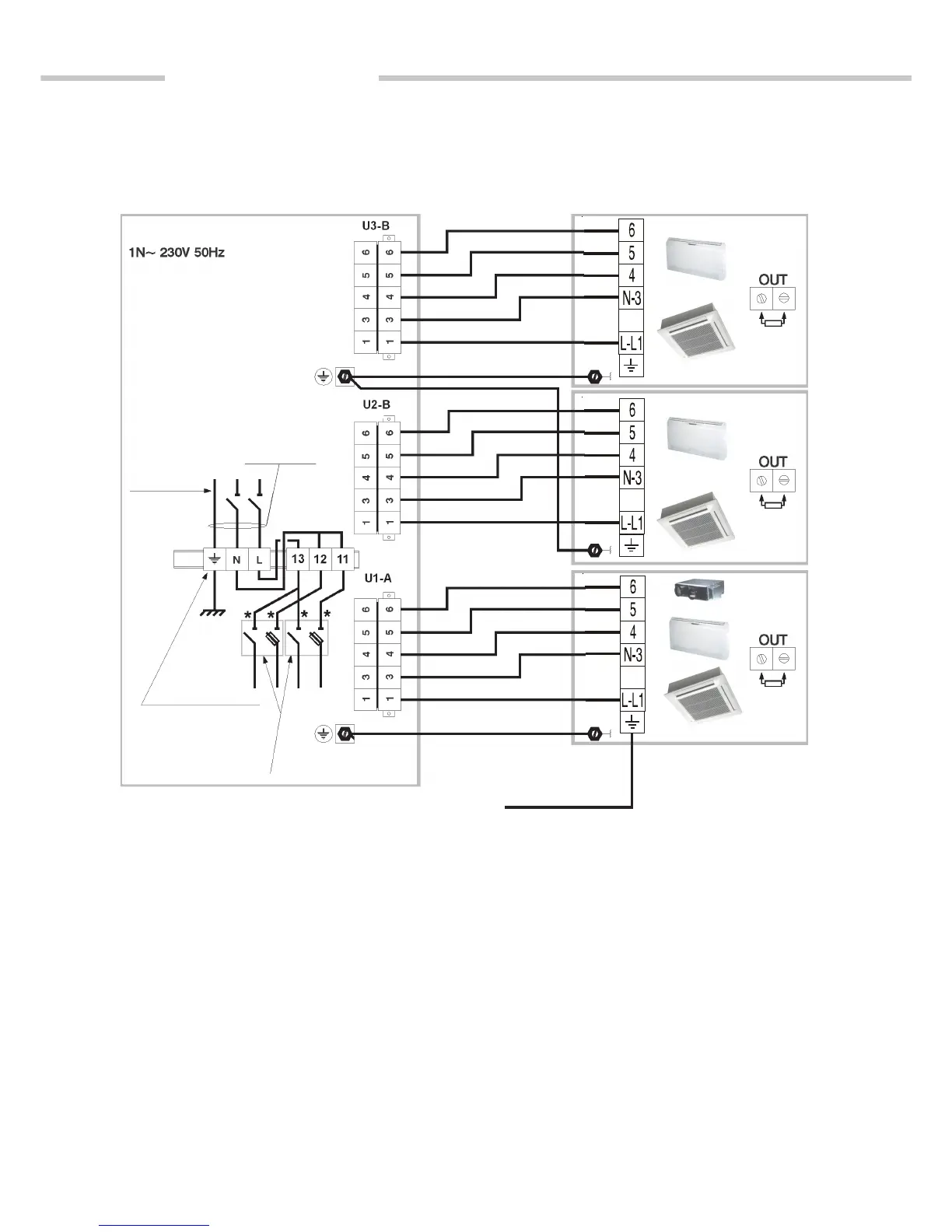2222
2222
22
TRIO
High THigh T
High THigh T
High T
echech
echech
ech
SCHEMATIC DIAGRAM - TRIO WITH ST- WITH ELECTRICAL HEATING
* Wires supplied
NONO
NONO
NO
TT
TT
T
A :A :
A :A :
A :
If 2 or more indoors units are equipped with electrical heating, the installation of one or two
single pole fuse holders with a neutral cut out (17.5 mm module – not supplied) is required.
Location and connection of fuse holders (not supplied) with the shunts supplied.
Main terminal block: X
Fuse holder not supplied: Refer
to note - Fuse holder rating in
relation to number of ST units
with electrical heating
SX - K - GTW
4.7kΩ
4.7kΩ
4.7kΩ
Fuse holder rating in
relation to number of
ST units with electrical
heating.
Power supply cable
section in relation to
number of ST units
with electrical heating.

