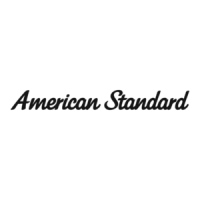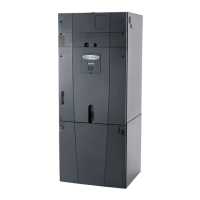
Do you have a question about the American Standard TMM4A0A24S21SAA and is the answer not in the manual?
| Brand | American Standard |
|---|---|
| Model | TMM4A0A24S21SAA |
| Category | Air Handlers |
| Language | English |
Covers hazards like hazardous voltage, explosion, electrical issues, and chemical exposure.
Guidance on selecting a location and mounting options (wall or frame).
Requirements for ductwork installation, insulation, and design standards.
Procedures for power wiring, control wiring, and grounding according to codes.
Provides wiring diagrams for AC systems and electric heat connections.












