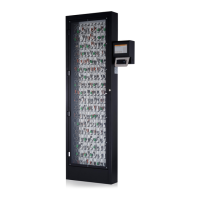V2.4 03/08/18 TD0068 Page 12 of 38
This Document is uncontrolled when printed unless over stamped “CONTROLLED DOCUMENT”
5.4 WALL PREPARATION
Using the below dimensioned drawings, ensure the area of wall is large enough to fit the system(s) and clear from any
obstructions.
The system is designed to sit on the floor against a wall. Most internal walls will have a skirting board, if so then it is
best to remove a ‘systems width section' of the skirting board so it will sit flush to the wall.
The chosen location for the main cabinet should be no further than 1 Meter from the mains spur.
NOTE: All dimensions are in mm.
Standard Traka Touch L System

