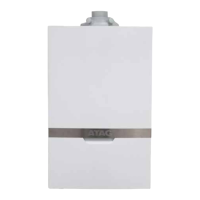Installation & Servicing instructions ATAG iR-Range
11
8 Mounting boiler frame
Install the boiler in a boiler room in accordance to the actual local regulations BS5440-2:2009.
The installation location of the boiler has to be, and remain, frost-free. The boiler casing is splash water tight
(IPX4D) and is suitable to be installed in e.g. a bathroom.
It is NOT necessary to have a purpose provided air vent in the room or internal space in which the boiler is
installed. Neither is it necessary to ventilate a cupboard or compartment in which the boiler is installed, due
to the extremely low surface temperature of the boiler casing during operation. Therefore the requirements of
BS5440:2 may be disregarded.
Theboilercanbemountedpracticallytoanywallwiththewallframeandtheenclosedxingequipment.The
wallmustbeatandofsucientstrengthinordertobeabletocarrytheboilerweightwithitswatercontent.
Abovetheboilertheremustbeatleast210mmworkingspaceinordertobeabletotahorizontal
concentricuesystemtotherear(Seechapter9.6formoreueoptions).Makesurethereissucient
servicespacearroundtheboileraccordinggure8.a.Thelocationoftheboilercanbedeterminedbyusing
the template.
Thewallframeallowsthepossibitytopre-tthecompleteheatingsystembeforettingtheboiler.Alsothe
uesystemcanbeprepared.Finallyttingoftheuesystemisdoneafterttingtheboiler.Seenextpagefor
alloptionsforconnectiontheheating,condensate,ueandgasinstallation.
Beforehangingtheboilertotheboilerframeremovethefrontpaneloftheboilerrst.Thefrontpanelisalso
theaircabinetandisattachedtotheboilercasewith2fasteners(AandB)(seegure8.a).
Note that there is an earth cable (when present) to disconnect when removing the boiler front panel.
Free space for removing the connector is about 400 mm. Remember to connect this earth cable
(when present) when placing back the boiler front panel and take care the wire does not get stuck
between front panel and boiler. Always replace and turn the 2 screws tight in the fasteners A and B.
Seechapter9.8forfurtherproceduretottheboilerontotheboilerframe.
Service dimensions (in mm) Figure 8.a
100
2.5 2.5
400
Service space
Service space
210
B

