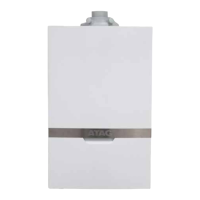Installation & Servicing instructions ATAG iR-Range
12
8.1 Wall frame
- Position the boiler frame against the wall using the template and a level.
- Usethelevelforhorizontalpositioningandcheckingtheverticalposition.
- Drill 4x ø10mm holes, 60mm deep
- Press the nylon wall plug (ø10x55mm) in the holes
- Mount the boiler frame to wall with the 4 coach screws (ø8x60mm) using a 13mm wrench
The boiler frame allows pipe work to be installed behind the boiler.
The pipe work must be installed at least 10mm inside the front of the frame.
ATAG i-Serie template and boiler frame Figure 8.1.a
18 m : iC 24/28/Economiser 27 iR 15/18/24 iS 15/18/24
6 m : iC 36/40/
Economiser 35/Economiser 39 iR 32/40 iS 32/40
Elbow or
vertical adapter
225mm
121mm
NO PIPING IN THIS AREA
TO AVOID OBSTRUCTIONS
EXPANSION VESSEL HOSE PASSAGE
55 mm
= 395 mm =
= 380 mm =
65 mm
100 mm
635 mm
699 mm
= 440 mm =
65 mm40 mm65 mm 95 mm
440 225
355
700
330mm
435mm
540mm
645mm
749mm
854mm
2 m
4 m
6 m
8 m
10 m
12 m
14 m
3
Maximum straight length:
16 m
959mm
17 m
1011mm
173mm
1 m
2.5 mm
MINIMAL SIDE CLEARANCE
2.5 mm
MINIMAL SIDE CLEARANCE
210 mm
MINIMAL TOP CLEARANCE
FOR 60/100 FLUEGAS BEND
135 mm
MINIMAL BOTTOM CLEARANCE WITH ECONOMISER
100 mm
WITHOUT ECONOMISER
3
ELGNA EPIP SAGEULF
125 mm HOLE
FOR 60/100 FLUEGAS PIPE
120
BACK EXIT FLUE PIPE HEIGHT
FOR 60/100 FLUEGAS PIPE
121
SIDE EXIT FLUE PIPE HEIGHT
FOR 60/100 FLUEGAS PIPE
= free space for piping

