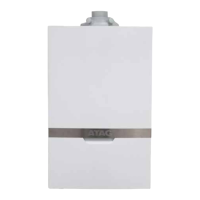Installation & Servicing instructions ATAG iR-Range
27
Flow direction Figure 9.6.2.b
Fitting the ue
Note: If it is required to cut an extension, DO NOT cut the end of the inner duct that incorporates the seal
joint.
Ensuretheinnerductendwithoutthesealjointiscutsothatitisushwiththeouterduct.
Ensure that all cuts are square and free from burrs.
Onceassembledwiththecomponentspushedhome,theueisfullysealed.
1. Adjustthetelescopicueandsecurewithsealingtapesuppliedorcutthexedlengthterminaluetothe
required length.
2. Fittheuetotheextensions(ifrequired)bylocatingtheinnerductintothesealjointandpushfullyhome
the inner and outer duct.
3. Whenconnectingthehorizontalueterminallengthensuretheterminalendoutletisattheuppermost
partoftheue.
4. Passtheterminalueassemblythroughthewall.
5. Fit the bend to the boiler turret.
6. Iftheinsidesealingcollar(white)isbeingused,thenitwillneedtobettedbeforeassemblingtheue
and making good the inside wall.
7. Pulltheueassemblytowardsthebend,locatingtheinnerductintothesealjointonthebendandsecure
theueassemblytothebendbypushingfullyhome(Outerueductmustbeseenthroughthesmall
inspectionholetoconrmfullyhome).
8. Makegoodtheoutsidewallandttheoutsidesealingcollarontothelocationprovidedimmediately
behindtheueterminalgrille.
Whenmountingtheuegassystem,payattentiontotheowdirection(See
gure9.6.2.b).Itisnotpermittedtomountasystemupsidedownandwillleadto
complaints.
Use a soap solvent or special grease (supplied in the accessory bag with the
boiler)tosimplifythetting.
TheATAGuesystemusedisapushtuesystem,whichdoes not require
screwstobettedateachuejoint.
Theuesystemmustbeadequatelysupportedatregularintervalsbetween
bracketsofnomorethan1.0metresforhorizontalsectionsandnomorethan
2.0 metres for vertical sections.

