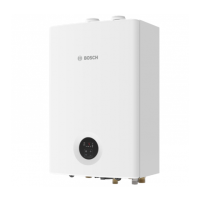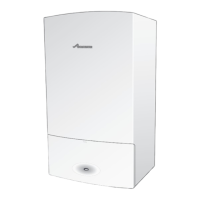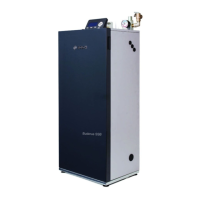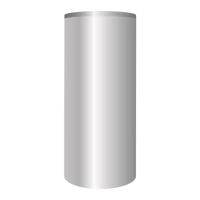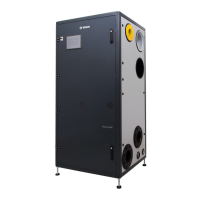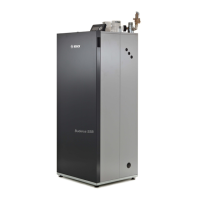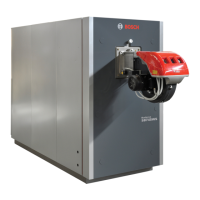| 37
Installation Instructions
Singular Combi Boiler - BTC 439003301 B (2021/07)
6.5.6 Two-Pipe Vertical Venting
Figure 43
36" (900 mm) min.
Exhaust gas
12" (300 mm) min.
From any obstruction
(above, below, left,
or right)
Intake air
12" (300 mm) min.
WARNING:
Maintain 12" (300 mm) min. (18" (450 mm) min. for
Canada) clearance above highest-anticipated snow level.
Maximum of 24" (600 mm) above roof.
NOTICE:
Install a bird screen at the end of the intake air pipe and
exhaust pipe.
Intake and exhaust pipes do not have to terminate in the same area.
6.5.7 Concentric Roof Venting
Figure 44
Combustion air
Maintain 12" (300 mm) min.
Combustion air
Vent
Vent

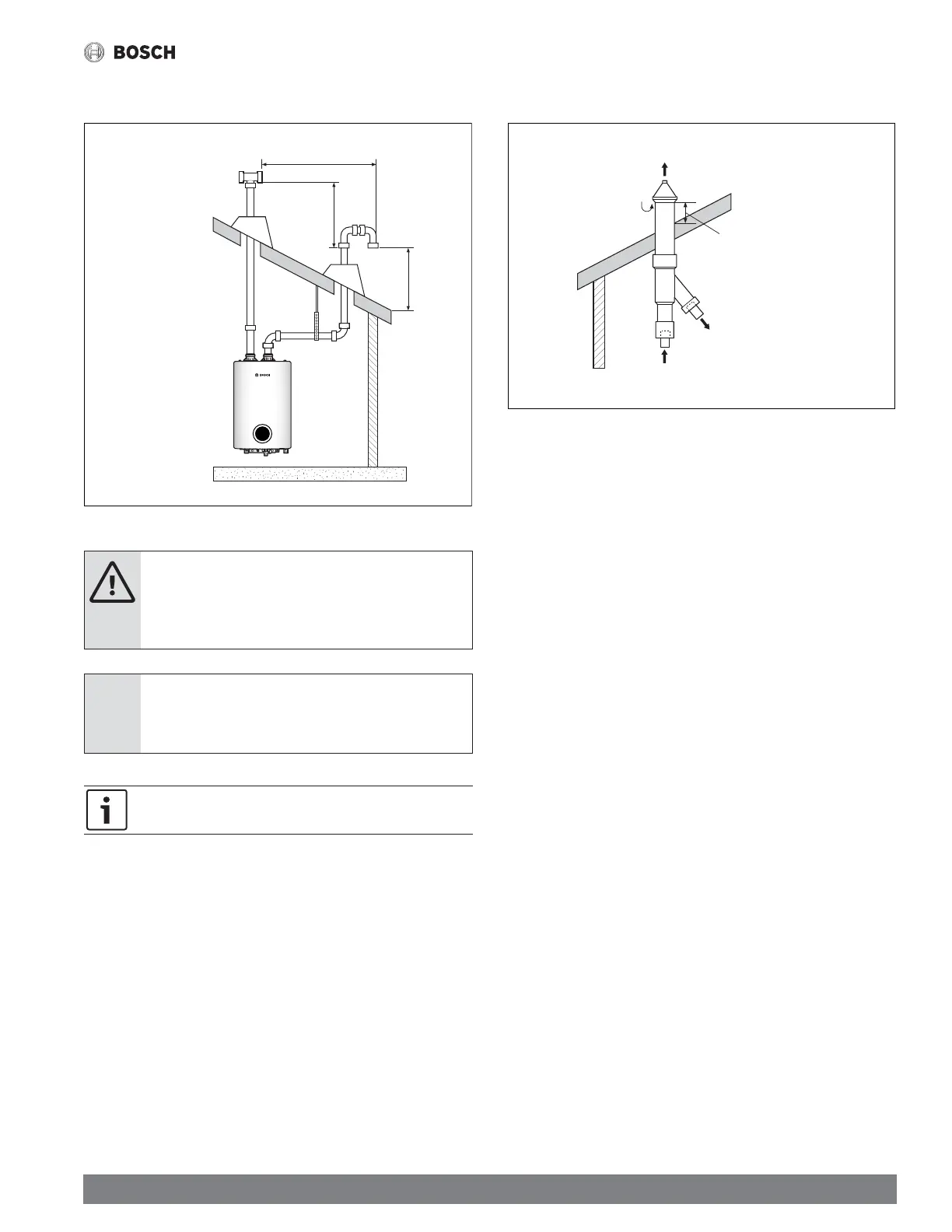