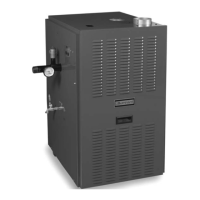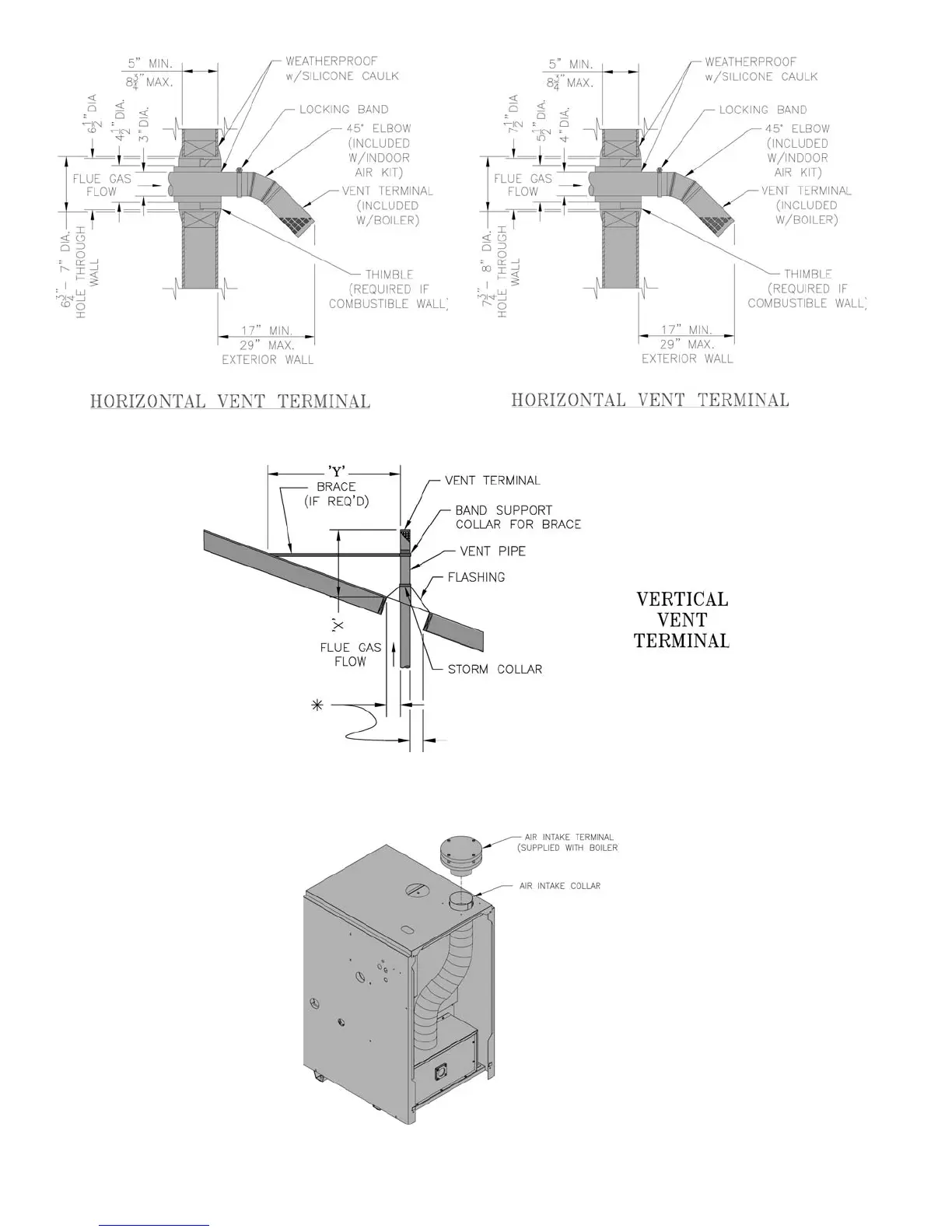40
Figure 15: Indoor Air - Horizontal / Vertical Vent Terminal Installation
Extend Vent/Air Intake Piping to maintain minimum vertical (“X”) and minimum horizontal (“Y”) distance of twelve
(12) inches from roof surface. Allow additional vertical (“X”) distance for expected snow accumulation.
Figure 14: Optional Indoor Air - 3” or 4” Vent Terminal Installation
Figure 16: Indoor Air - Air Intake Terminal Installation

