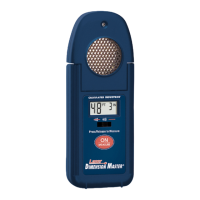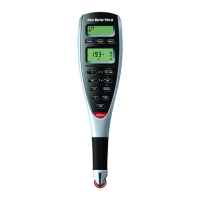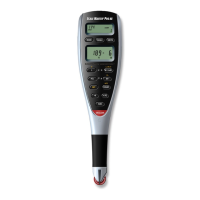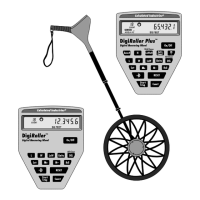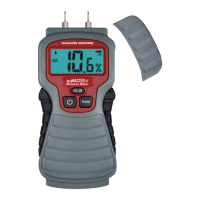8VHU·V *XLGH ³
length of the second wall is 12 feet. What is the to-
tal wall length and wall area?
STEP KEYSTROKE
Enter length of one
wall:
16 [Feet] 2 [Inch]
FEET INCH
Enter into memory: [M+]
M
FEET INCH
Enter 2nd wall’s
length:
12 [Feet]
FEET
Enter into memory: [M+]
M
FEET INCH
Display total wall
length:
[Rcl] [M+]
M
FEET INCH
Multiply by 8 feet for
total area:
[x] 8 [Feet] [=]
M
SQ FEET
Volume Calculation – Concrete
You are going to form and pour your own concrete
patio. The patio measurements are as follows: 36
feet 3 inches in length, 11 feet 6 inches in width, 4
inches thick. How many cubic yards of concrete are
needed to pour the patio?
STEP KEYSTROKE
Enter patio length 36 [Feet] 3 [Inch]
[Length]
L
FEET INCH
Enter patio width 11 [Feet] 6 [Inch]
[Width]
W
FEET INCH
Enter patio thickness 4 [Inch] [Height]
H
INCH
Solve for volume [LxWxH]
CU FEET

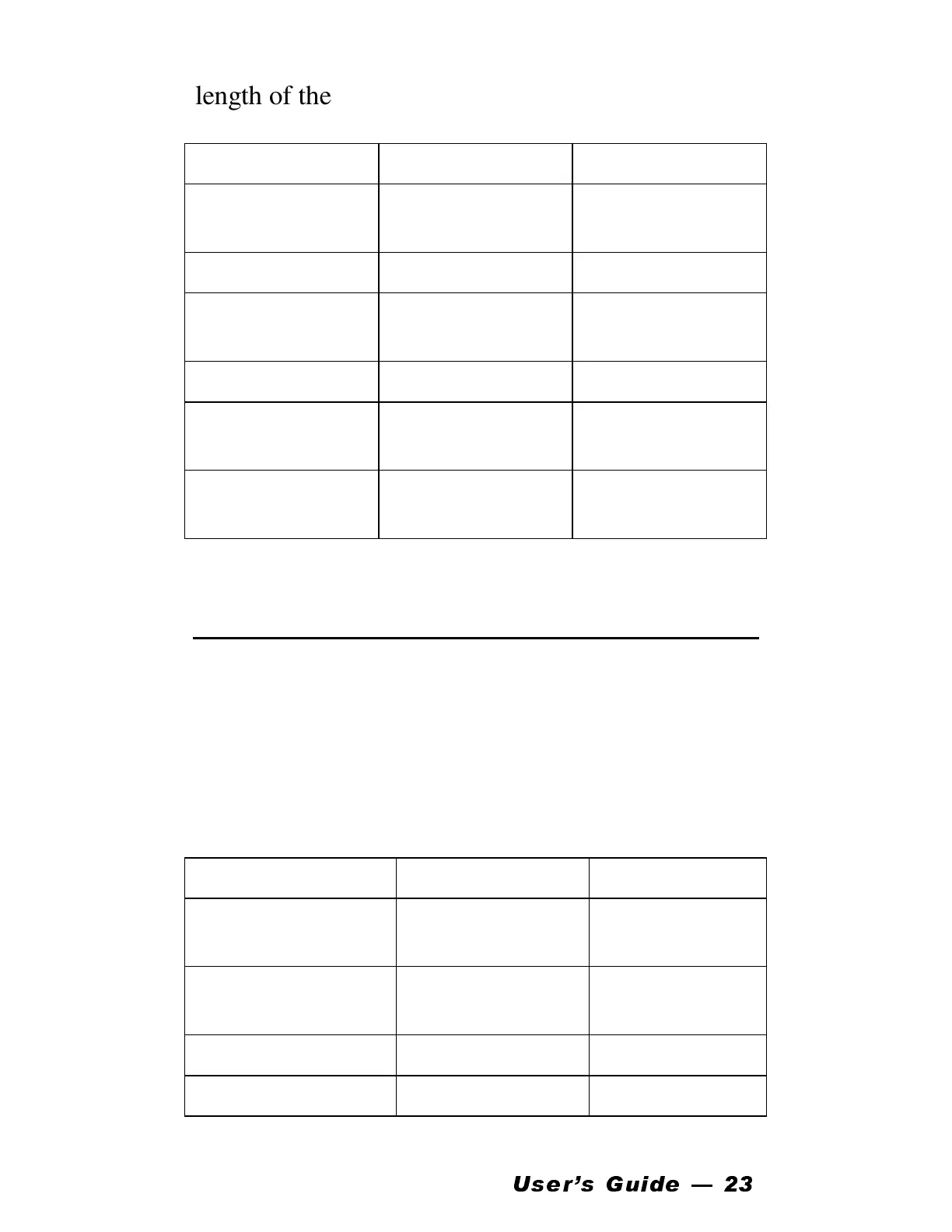