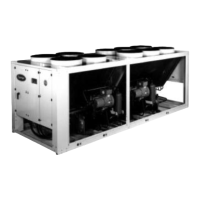9
3903 1015 1980 3600 1000 489
3924 1015 2060 3600 1000 489
4533 1015 2112 4200 1000 503
NOTE: Refer to the certified dimensional drawings
supplied with the unit, when designing an installation.
4
2
E
500
B
3
A
C
D
700
3
4
500
3
F
1
All dimensions are in mm.
Evaporator
Condenser
Clearances required for operation and maintenance
Clearances required for heat exchanger tube removal. Clearances D
and E can be either on the left or on the right hand side.
Water inlet
Water outlet
Power supply
1
2
3
4

