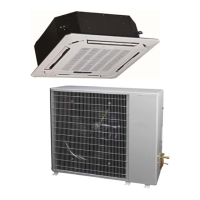18
CN 23
To C CM
Comm.Bus
X
Y
E
FAN
10
JR6
JR6
Ma gnetism link
0
8
4
1
2
3
5
6
7
C
9
A
B
D
E
F
0~15
32~47
0
8
4
1
2
3
5
6
7
C
9
A
B
D
E
F
0
8
4
1
2
3
5
6
7
C
9
A
B
D
E
F
0
8
4
1
2
3
5
6
7
C
9
A
B
D
E
F
16~31
48~63
Y
C
R
O
Legend:
................Model sp ecic fea ture
CN 1:
CN 17:
CN111 :
CN 8:New fan
CN 6: Co nnectors
Live wire L1/Null l ine L2
Controls 24V sign al interfac e(R/C)
Signal in terface(Y /O)
interface
interface
CN 33: R emote ala rm interfa ce
CN 23: R emote sw itch interface
CN 13: P ump interface
CN 14: S wing motor interfa ce
CN 5: Wa ter level s witch interface
CN 10: D isplay bo ard interf ace
CN 3: Ce ntralized control sy stem Inte rface
P 1 :Magn etism link interface
CN 15: M otor interface
T1: Room tempera ture sens or
T2: Pipe temperature senso r
XT1:3 po le termina l block
XT2:5 po le termin al block
Notes:
1.To be wired in accor dance w ith National
Electric N.E.C. and loca l codes.
2.Use C opper co nductors only.
Use con ductors suitable for at lea st 75*C( 167*F).
3. If any of the o riginal wires, as supplied
must be replace d, use th e same or equiv alent wire.
Fig. 37 -- 40MKQB**C wiring diagram
OUTDOOR UNIT SCHEMATIC DIAGRAM
Fig. 38 -- 25HHA4/224ANS Wiring Diagram

