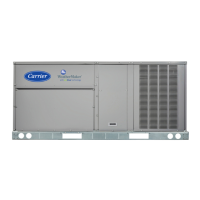16
7 - POSITIONING AND INSTALLATION
Insulation and waterproof sealing
Following insulation is standard for the roof curb:
■ Thermal insulation of 9 mm on the outer faces of supply and
return sections.
■ Insulation of 3 mm on the closing area between supply and
return sections.
■ Insulation of 3 mm on the panels that support the outdoor circuit
of the rooftop unit, to prevent condensation build-up.
Insulation of 9 mm
on the supply and
return sections
Insulation of 3 mm on
the outdoor circuit area
Self-adhesive rubber
gasket of 9 mm
■ Self-adhesive rubber gasket of 9 mm around the perimeter of
the supply and return ducts, as well as on the central crossbar.
Important: Before installing the rooftop unit, the state of this
gasket must be checked. If it is not in good condition it should
be replaced.
When the installation of the roof curb is fi nished, the steel pan
must be insulated again. It is also necessary to completely seal
the roof curb to ensure tightness and prevent water from entering
the building.
Important: These works are the sole responsibility of the installer.
Safety grille
Insulation of 3 mm on the
closing area between
supply and return
Roof curb with burner:
Dimensions
(mm)
Roof curb with burner
ABCDEFGHIJK
100
to
120
PCH080 1521 418 1700 600 206 264
222
50 606 37 45
PCH130 1521 943 1700 600 206 264 92 50 215 37 45
130 to 170 1824 943 2000 600 206 266 92 50 215 37 45
180 to 220 2018 943 2200 600 211 266 92 50 215 37 45
250 to 280
2418 943 2600 600 211 266
92
50 215 37 45
C
E
B
F
K
A
D
J
H
I
H
G
Return
Supply
K
F
F
G
G
D
B
H
EEA
151
Return
Supply
EEC
Standard roof curb:
Note: If the unit incorporates a hot water coil (optional), the length
of the supply duct is reduced by 151 mm.
Dimensions
(mm)
Standard roof curb
ABCDEFGH
100 to 120 1700 600 1700 600 45 37 32 649
130 to 170 2000 600 2000 600 45 37 32 649
180 to 220 2200 600 2200 600 45 37 32 649
250 to 280 2600 600 2600 600 45 37 32 649
The thickness of the sheet metal profi les to connect the discharge
and/or return ducts to the roof curb are shown in the following
tables:
It is mandatory to use all required PPE for work at
height.
Air ducts connections
For units with vertical airfl ow, the ducts must be connected to the
profi les from underneath the roof curb.
Note: All the roof curb incorporate a safety grille in the air return.
In order to carry out the air ducts follow the recommendations in
the section 9.4 “Air ducts connections”.

