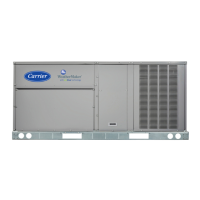17
7 - POSITIONING AND INSTALLATION
The upper part of the sealing must always end under the “L”
profi le that completely surrounds the roof curb. This sealing must
be continuous and all joints must be checked.
Important: Check that the roof curb height is suffi cient to respect
the minimum sealing height required according to local regulations
(example: 150 mm minimum sealing height in France according
to DTU).
To do this, check that the dimension “A” of the roof curb exceeds
the thickness of the steel pan “B” plus the insulation “C” plus the
minimum sealing distance required “D”.
A (mm) ≥ B + C + D (150 mm min.)
Dimensions
(mm)
Standard roof curb Roof curb with burner
Maximum Minimum Maximum Minimum
Dimension A 655 445 1374 1164
It is mandatory that the installer performs a
waterproofness test on the roof curb when fi nished
with the sealing, both to the side sealing and to the
surface of the roof curb itself, in anticipation that
during transport and lifting its tightness could have
deteriorated.
120mm
"L" profile of
the roof curb
30mm
Waterproof
sealing (to be
carried out by
the installer)
External
insulation (to be
carried out by
the installer)
Steel panJoistRoof curb
D
(150mm min.)
A
B
C
Steel panJoistRoof curb
Insulation
The following table shows the range of values for dimension “A”
that depends on the inclination of the roof curb:
Caution: it is strictly forbidden to get onto the roof curb.
Important: The installer must ensure the tightness of the
roof curb after the placement of the glands.
Be careful to leave the ends of the cables outside the roof curb
before placing the unit on top.
Removable
plate
The plate is fi xed to the roof curb
with M4 Allen screws. Drill the
plate, one hole by cable, with
the appropriate diameter for the
glands.
Holes should be made in the
central part of the plate to match
the gap in the roof curb.
Dimensions: 215 mm (length) x
130 mm (width).
Then pass the cables through
the glands.
Finally reposition the plate.
This plate incorporates a sealant
on its inner face to guarantee the
tightness of the joint.
Passage of the electrical cables through the roof curb
The power and control cables must pass through the roof curb for
subsequent connection in the electrical cabinet of the rooftop unit.
For this purpose, the roof curb incorporates a removable plate.

