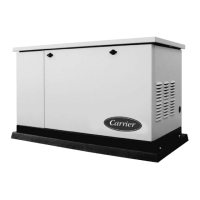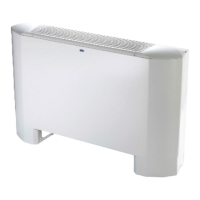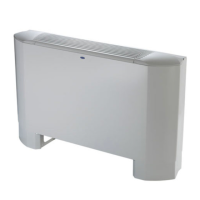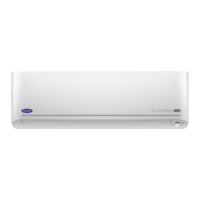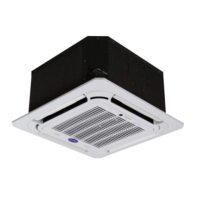12
Installation manual
5.2 Select the refrigerant piping type
Fig.5-3
N1
(140)
N3
(140)
N5
(140)
N6
(71)
N7
(71)
N9
(56)
N8
(140)
N2
(140)
N4
(140)
N10
(56)
$
B
(
F
H
G
I
C
D
L1
L2
L3
L4
L5
L6
L8
L9
L7
ab
c
d
ef
g
i
j
h
W3
(10)
W2
(12)
W1
(16)
0
/
g1 g2 g3
G1
/////////hDEFGHIJKLMŏP
DEFMŏP(Pipe diameter requirements, please
refers to table .5-9)
////M///DŏP
1
1
3. The length from the indoor unit to the nearest branch joint
assembly
ŏP
4. The distance difference between [the outdoor unit to the farthest
indoor unit] and [the outdoor unit to the nearest indoor unit] is
ŏP
.
The farthest indoor unit
The nearest indoor unit
Reference Figure. 5-1
Reference Figure .5-1
Reference Figure .5-1
Examples
Conditions
Conditions
Conditions
Examples
Examples
2. When counting the total extended length, the actual length of
above distribution pipes must be doubled.(Expect the main pipe
and the distribution pipes which no need to be increased. )
Table.5-2
L2~L9
L1
a, b, c, d, e, f, g, h, i, j
g1, g2, g3, G1
A, B, C, D, E, F, G, H, I
L, M
Pipe name
Code (As per the Fig. 5-3)
Main pipe
Indoor unit main pipe
Indoor unit aux. pipe
Indoor unit branch joint assembly
Outdoor unit branch joint assembly
Outdoor unit connective pipe
e.x.1: Refer to Fig.5-3 , the capacity of downstream units to L2 is
140×4=560, i.e. the gas pipe for L2 is Φ28.6, liquid pipe is Φ15.9.
5.3 Size of joint pipes for indoor unit
Gas side
Capacity of
indoor unit
A(×100W)
Size of main pipe(mm)
Liquid side
Φ15.9
Φ19.1
Φ22.2
Φ28.6
Φ28.6
Φ38.1
Φ41.3
Φ31.8
Φ9.5
Φ9.5
Φ9.5
Φ12.7
Φ15.9
Φ19.1
Φ19.1
Φ22.2
A<166
166≤A<230
230≤A<330
330≤A<460
460≤A<660
660≤A<920
920≤A<1350
1350≤A<1800
Size of joint pipes for 410A indoor unit
Table.5-3
BJF-224-CM(i)
BJF-224-CM(i)
BJF-710-CM(i)
BJF-330-CM(i)
BJF-E1344-CM(i)
BJF-710-CM(i)
BJF-710-CM(i)
BJF-1344-CM(i)
Available
branch joint
1800≤A Φ44.5
Φ25.4
BJF-E1344-CM(i)

