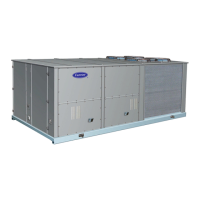7
Table 1 – Operating W eights
50LC**07 UNITS LB (KG)
Base Unit 967 (439)
Economizer
Vertical 75 (34)
Horizontal 122 (55)
Powered Outlet 35 (16)
Curb
14---in/356 mm 143 (65)
24---in/610 mm 245 (111)
Step 2 — Plan for Sequence of Unit Installation
The support method used for this unit will dictate different
sequence s for the steps of unit installation. For exam ple,
on curb--mounted units, some accessories must be
installed on the unit before the unit is placed on the curb.
Revie w the following for recommended sequences for
installation steps.
Curb --mounted Installation —
Install curb
Install field --fabric ated ductwork inside c urb
Install accessory thru --base service connection package
(affects curb and unit) (refer to accessory installation
instructions for details)
Prepare bottom condensate drain connecti on to suit
planned condensate line routing (refer to Step 9 for
details)
Rig and place unit
Install outdoor air hood
Install condensate line trap and pi ping
Make electrical connections
Install other accessories
Pad--mounted Installati on —
Prepare pad and unit supports
Check and tighten the bottom condensate drain
connection plug
Rig and place unit
Convert unit to side duct connection arrangement
Install field --fabric ated ductwork at uni t duct ope nings
Install outdoor air hood
Install condensate line trap and pi ping
Make electrical connections
Install other accessories
Frame--mounted installation —
Frame--mounted applications generally follow the
sequence for a curb installation. Adapt as require d to
suit specific installation plan.
Step 3 — Inspect unit
Inspect unit for transportation damage. File any claim
with transportation agency.
Confirm before installation of unit that voltage, amperage
and circuit protection requirements listed on unit data
plate a gree with power supply provided.
On units with hinged panel option, check to be sure all
latches are snug and in closed position.
Loca te the carton containing the outside air hood parts;
see Fig. 9. Do not remove carton until unit has been
rigged and located in final position.
Step 4 — Provide Unit Support
Roof Curb Mount —
Accessory roof curb det ails and dimensions are shown in
Fig. 5. Assemble and install accessory roof curb in
accordance with instructions shipped with the curb.
NOTE: The gasketing of the unit to the roof curb is critical
for a watertig ht seal. Install gas k et supp lied w ith the roof
curb as show n in Fig . 5. Impro per ly applied gasket can also
result in air leaks and poor unit performance.
Curb should be level. T his is necessary for unit drain to
function properl y. Unit leveling tolerances are shown in
Fig. 4. Refer to Acce ssory Roof Curb Installation
Instructions for addi tional information as required.
A-B
0.5” (13)
B-C
1.0” (25)
A-C
1.0” (25)
MAXIMUM ALLOWABLE
DIFFERENCE IN. (MM)
C06110
Fig. 4 -- Unit Leveling Tolerances
Install insulation, cant strips, roofing felt, and counter
flashing as shown. Ductwork must be attached to curb and
not to the unit. The accessory thru--the--base power and
gas connection package must be installed before the unit
is set on the roof curb.
If electric and control wiring is to be routed through the
basepan, attach the accessory thru--the--base service
connections to the basepan in accordance with the
accessory installation instructions.
Slab Mount (Horizontal Units Only) —
Provide a level concrete slab that extends a minimum of
6 in. (150 mm) beyond unit cabinet. Install a gravel apron
in front of condenser coil air inlet to prevent grass and
foliage from obstructing airflow.
NOTE: Horizontal units may be installed on a roof curb if
required.
Alternate Unit Support
(InLieuofCurborSlabMount)—
A non --combustible sleeper rail can be used in the unit
curb support area. If sleeper ra ils cannot be used, support
the long sides of the unit with a minimum of 3 equally
spaced 4 --in. x 4--in. (102 mm x 102 mm) pads on each
side.

