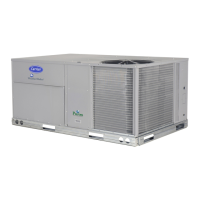21
Before setting the unit onto the curb, recheck gasketing on
curb.
Rigging materials under unit (cardboard or wood to prevent
base pan damage) must be removed PRIOR to placing the unit
on the roof curb.
When using the standard side drain connection, ensure the red
plug in the alternate bottom connection is tight. Do this before
setting the unit in place. The red drain pan can be tightened
with a
1
/
2
-in. square socket drive extension. For further details
see “Step 9 — Install External Condensate Trap and Line” on
page 25.
POSITIONING ON CURB (50TC 07-14)
Position unit on roof curb so that the following clearances are
maintained:
1
/
4
-in. (6.4 mm) clearance between the roof curb
and the base rail inside the front and back, 0.0-in. clearance be-
tween the roof curb and the base rail inside on the duct end of
the unit. This will result in the distance between the roof curb
and the base rail inside on the condenser end of the unit being
approximately
1
/
4
-in. (6.4 mm).
Although unit is weatherproof, guard against water from higher
level runoff and overhangs. After unit is in position, remove
rigging skids and shipping materials.
POSITIONING ON CURB (50TC 16)
For full perimeter curbs CRRFCURB074A00 and 075A00, the
clearance between the roof curb and the front and rear base
rails should be
1
/
4
-in. (6.4 mm). The clearance between the
curb and the end base rails should be
1
/
2
-in. (13 mm). For retro-
fit applications with curbs CRRFCURB003A01 and 4A01, the
unit should be positioned as shown in Fig. 16. Maintain the
15
1
/
2
-in. (394 mm) and 8
5
/
8
-in. (220 mm) clearances and allow
the 22
5
/
16
-in. (567 mm) dimension to float if necessary.
Fig. 16 — Retrofit Installation Dimensions (Size 16)
If the alternative condensate drain location through the bottom
of the unit is used in conjunction with a retrofit curb, the hole
in the curb must be moved 12.5-in. (320 mm) towards the duct
end of the unit. (See Fig. 17.)
Although unit is weatherproof, guard against water from higher
level runoff and overhangs.
Fig. 17 — Alternative Condensate Drain Hole
Positions (Size 16)
Remove all shipping materials and top skid. Remove extra cen-
ter post from the condenser end of the unit so that the condens-
er end of the unit matches Fig. 58-60. Recycle or dispose of all
shipping materials.
Step 7 — Convert to Horizontal and Connect
Ductwork (when required)
50TC 07-14 UNITS
Unit is shipped in the vertical duct configuration. Unit without fac-
tory-installed economizer or return-air smoke detector option may
be field-converted to horizontal ducted configuration. To convert
to horizontal configuration, remove screws from side duct opening
covers (see Fig. 18) and remove covers. Use the screws to install
the covers on vertical duct openings with the insulation-side
down. The panels must be inserted into the notches on the basepan
to properly seal. The notches are covered by the tape used to se-
cure the insulation to the basepan and are not easily seen. See
Fig. 19 for position of the notches in the basepan. Seals around
duct openings must be tight. Secure with screws as shown in
Fig. 20. Cover seams with foil duct tape.
CAUTION
UNIT DAMAGE HAZARD
Failure to follow this caution may result in equipment damage.
All panels must be in place when rigging. Unit is not designed
for handling by fork truck when packaging is removed.
If using top crate as spreader bar, once unit is set, carefully
lower wooden crate off building roof top to ground. Ensure
that no people or obstructions are below prior to lowering
the crate.
IMPORTANT: If the unit has the factory-installed Thru-the-
Base option, make sure to complete installation of the option
before placing the unit on the roof curb.
See the following section:
• Factory-Option Thru-Base Connections
NOTE: If electrical connections is not going to occur at this
time, tape or otherwise cover the fittings so that moisture does
not get into the building or conduit in the interim.
Original
Position
New Position
(moved 12.5 in.)

