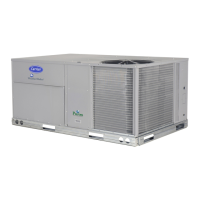42
Fig. 56 — Typical Low-Voltage Control Connections
(Sizes 07-14)
Unit without Thru-Base Connection Kit
Pass the thermostat control wires through the hole provided in
the corner post; then feed the wires through the raceway built
into the corner post to the control box. Pull the wires over to
the terminal strip on the upper-left corner of the Controls Con-
nection Board. See Fig. 57.
Fig. 57 — Field Control Wiring Raceway (Sizes 07-14)
NOTE: If thru-the-bottom connections accessory is used, refer to
the accessory installation instructions for information on routing
power and control wiring.
Heat Anticipator Settings
Set heat anticipator settings at 0.14 amp for the first stage and
0.14 amp for second-stage heating, when available.
50TC 16 UNIT ELECTRICAL CONNECTIONS
NOTE: Check all factory and field electrical connections for tight-
ness. Field-supplied wiring shall conform with the limitations of
minimum 63°F (33°C) rise.
Field Power Supply
For those units without through-the-curb power, conduit must
be used to route the main power from the condenser end, via
the power entry in the corner post of the unit (see Fig. 58-60) to
either the factory option disconnect or the bottom of the control
box. A 1-in. conduit is provided wrapped around compressor.
A second conduit is provided with factory-installed powered
convenience outlet. For those units that require a conduit larger
than 1-in., the conduit must be field-supplied. Figures 58-60
show the wire routings.
If the field disconnect is larger than 100-A, it must be attached
to the unit using accessory CRDISBKT001A00 — disconnect
switch bracket (see Fig. 61). Follow the instructions provided
with this accessory. For smaller field disconnects, be sure to
use
1
/
2
-in. screws to mount the disconnect directly to the end
panel (see Fig. 62). In either case, set the disconnect vertical
location on the unit so that a 90 degree fitting can be used to
connect the conduit to the disconnect.
Fig. 58 — Conduit into Factory Option Disconnect
(Size 16)
Typical
Thermostat
Connections
Central
Terminal
Board
W1
Y2
Y1
R
W2
G
C
X
W1
Y2
Y1
R
W2
G
C
X
T–STAT
C
W2
G
W1
O/B/Y2
R
Y1
(Note 1)
Note 1: Typical multi-function marking. Follow manufacturer’s configuration
instructions to select Y2.
Note 2: W2 connection not required on units with single-stage heating.
Field Wiring
(Note 2)
RACEWAY
HOLE IN END PANEL (HIDDEN)
WARNING
ELECTRIC SHOCK HAZARD
Failure to follow this warning could result in personal inju-
ry or death.
Unit cabinet must have an uninterrupted, unbroken electri-
cal ground to minimize the possibility of personal injury if
an electrical fault should occur. This ground may consist of
electrical wire connected to unit ground lug in control com-
partment, or conduit approved for electrical ground when
installed in accordance with NEC; ANSI/NFPA 70, latest
edition (in Canada, Canadian Electrical Code CSA [Cana-
dian Standards Association] C22.1), and local electrical
codes.

