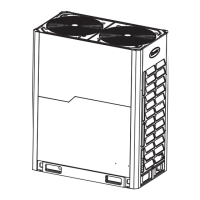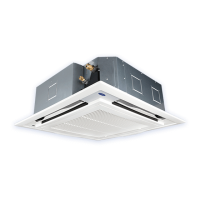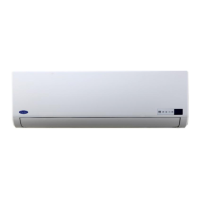13
Installation manual
L1+(L2+L3+L4+L5+L6+L7+L8+L9+L10+L11
+L12)x2+a+b+c+d+e+f+g+h+i+j+k+l+m≤1000m
a,b,c,...m≤20m(Pipe diameter requirements, please
refers to Tab .5-9)
3. The length from the indoor unit to the nearest branch joint
assembly
≤20m
Reference Fig. 5-1
Reference Fig.5-1
Reference Fig.5-1
Examples
CAUTION
The reduced length of the branch joint is the 0.5m of the equiva-
lent length.
The inner units should as equal as possible to be installed in the
both sides of the U-shape branch joint.
When the outdoor unit is higher and the difference in levels is
over 20 m, set an oil return bend every 10 m in the air pipe of the
main pipe. See Fig.5-2 for the specification of the oil return bend.
When the outdoor unit is lower, H≥40m, the liquid pipe of the
main pipe needs to be increased by one size.
The first branch joint connected to the indoor unit must be no
more than 40 m unless the following conditions are met. Then it
can extend to 90 m.
1.
2.
3.
4.
5.
L7+L8+L9+L10+i≤90m,L2,L3,L4,L5,L6,L7,L8,L9,
L
10,L11,L12 Need to increase the pipe diameter of the
distribution pipe.
N9
φ9.5→φ12.7 φ12.7→φ15.9 φ15.9→φ19.1
φ19.1→φ22.2 φ22.2→φ25.4 φ25.4→φ28.6
φ28.6→φ31.8 φ31.8→φ38.1 φ38.1→φ41.2
φ41.2→φ44.5 φ44.5→φ54.0
Conditions
Examples
Increase the size as follows
1. Increase all pipe diameters of the main distribution pipe
between the first and the last branch joint assembly. (Change the
pipe diameter in the field.) If the pipe diameter of the main slave
pipe is the same as the main pipe, it does not need to be
increased.
Conditions
Conditions
Examples
Examples
2. When counting the total extended length, the actual length of
above distribution pipes must be doubled (except main pipes and
distribution pipes that do not need to be increased).
(L1+L7+L8+L9+L10+i)-(L1+L2+L3+a)≤40m
N9
N1
4. The distance difference between [the outdoor unit to the farthest
indoor unit] and [the outdoor unit to the nearest indoor unit] is
≤40m
.
The farthest indoor unit
The nearest indoor unit
Conditions
Table.5-2
L2, L3, L4, L5,... L12
L
1
a, b, c, d,... m
g1, g2, g3, G1
A, B, C, D, E, F, G, H, I, J, K, L
L, M
Pipe name
Code
(
refer to Fig.5-1)
Main pipe
Indoor unit main pipe
Indoor unit aux. pipe
Indoor unit branch joint assembly
Outdoor unit branch joint assembly
Outdoor unit connective pipe
e.x.1: Refer to Fig.5-3, the capacity of downstream units to L4 is
140+71=211; the gas pipe for L4 is Φ19.1; the liquid pipe is Φ9.5.
5.2 Size of joint pipes for indoor unit
Gas side
Capacity of
indoor unit
A(×100W)
Size of main pipe(mm)
Liquid side
Φ15.9
Φ19.1
Φ22.2
Φ28.6
Φ28.6
Φ38.1
Φ41.2
Φ31.8
Φ9.5
Φ9.5
Φ9.5
Φ12.7
Φ15.9
Φ19.1
Φ19.1
Φ22.2
A<166
166≤A<230
230≤A<330
330≤A<460
460≤A<660
660≤A<920
920≤A<1350
1350≤A<1800
Size of joint pipes for 410A indoor unit
Table.5-3
BJF-224-CM(i)
BJF-710-CM(i)
BJF-330-CM(i)
BJF-E1344-CM(i)
BJF-710-CM(i)
BJF-710-CM(i)
BJF-1344-CM(i)
Available
branch joint
1800≤A Φ44.5
Φ25.4
BJF-E1344-CM(i)
BJF-224-CM(i)

