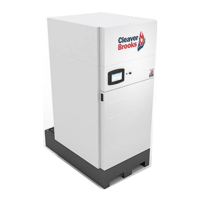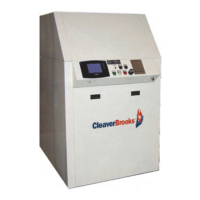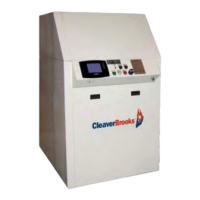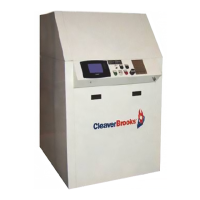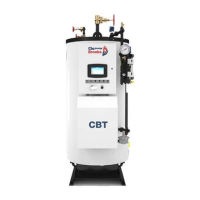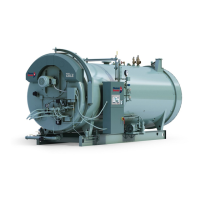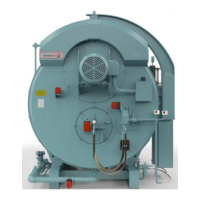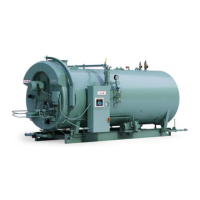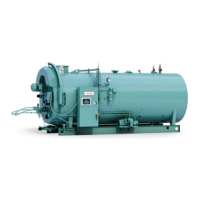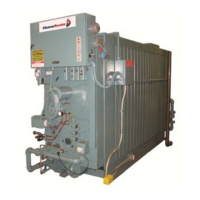BOILER BOOK CFC-E STACK/BREECHING SIZE CRITERIA
44
Note: For Horizontal Stack Vent Termination:
1. The stack vent cap must be mounted on the exterior of the building. The stack vent cap cannot
be installed in a well or below grade. The stack vent cap must be installed at least one foot above
ground level and above normal snow levels.
2. Multiple stack vent caps should be installed in the same horizontal plane with three feet
clearance from side of one stack cap to the side of the adjacent vent cap.
3. Combustion air supplied from the outside must be free of particulate and chemical contaminants.
To avoid a blocked flue condition, keep all the vent caps clear of snow, ice, leaves, debris, etc.
Note: Multiple direct stack vent caps must not be installed with one combustion air inlet directly above a stack vent cap.
This vertical spacing would allow the flue products from the stack vent to be pulled into the combustion air intake
installed above. This type of installation can cause non-warrantable problems with components and poor operation of
the unit due to the recirculation of flue products.
Table 15. STACK SIZING USING OUTSIDE AIR FOR COMBUSTION (DIRECT VENT)
Boiler Combustion Air Duct
(Inches Diameter)
Combustion Air SCFM
Required
Flue Connection/Duct
(Inches Diameter)
Max. Length* (Equivalent
Feet)
CFC-E 500 6 125 SCFM 6 standard 100
8 optional 120
CFC-E 750 6 188 SCFM 6 standard 100
8 optional 120
CFC-E 1000 6 250 SCFM 8 standard 100
6 optional 50
CFC-E 1500 8 375 SCFM 8 standard 100
10 optional 120
CFC-E 2000 8 500 SCFM 8 standard 100
10 optional 120
Each additional 90° elbow equals 5 equivalent feet of ductwork. Flue terminations may add 5-10 feet to the equivalent length and
should also be included in the equivalent length calculation.
Draft tolerance at boiler flue connection during operation is +/-0.25” W.C.; Use +/-0.10” when designing venting system.
*Maximum vent length assumes horizontal run and sidewall terminations. Larger diameter venting, vertical flue runs, and vertical
flue termination may allow for longer vent lengths than indicated here, provided the engineered draft calculations are within the
allowable operational tolerance of +/-0.25” W.C.
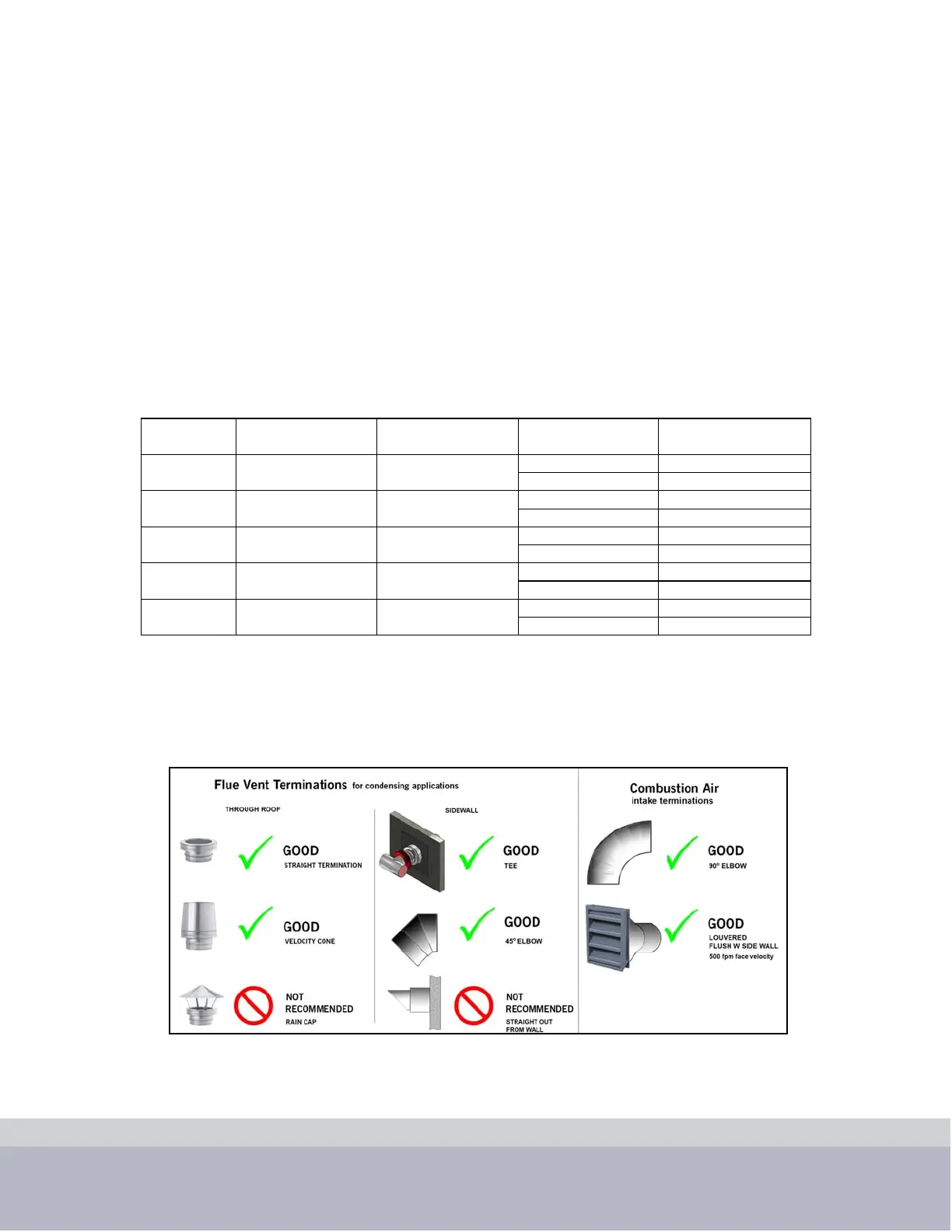