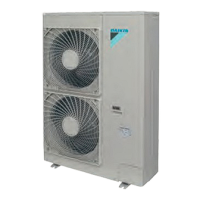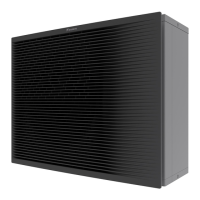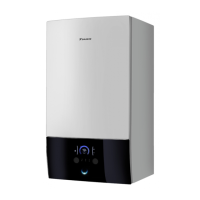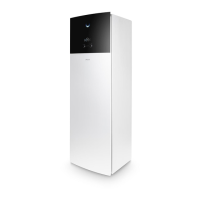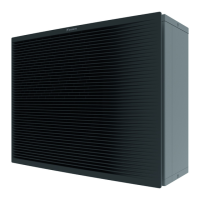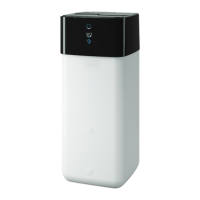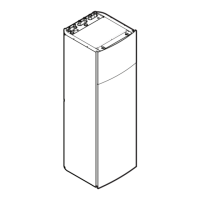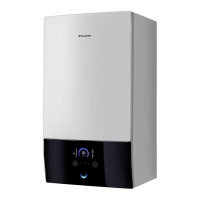16 | Technical data
Installer reference guide
263
EPRA14~18DAV3+W1 + ETVH16SU18+23EA6V
Daikin Altherma 3 H HT F
4P644738-1 – 2021.02
16.1 Service space: Outdoor unit
Wall height unrestricted
≥1000
X (X<H)
≥150
H
≥500
≥500
≥300
≥500 ≥500 ≥300
≥300
≥1000
≥500 ≥1000
≤500
≤500
≥1000
≤500
≥1000
≤500
≥1000
≥300
X (X<H)
X (X<H)
General
(mm) 3D124412
≥300
≥150
≥100
Top-side obstacle
No top-side obstacle
English Translation
General General
No top-side obstacle No top-side obstacle
Top-side obstacle Top-side obstacle
Wall height unrestricted Wall height unrestricted
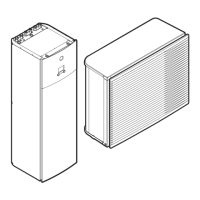
