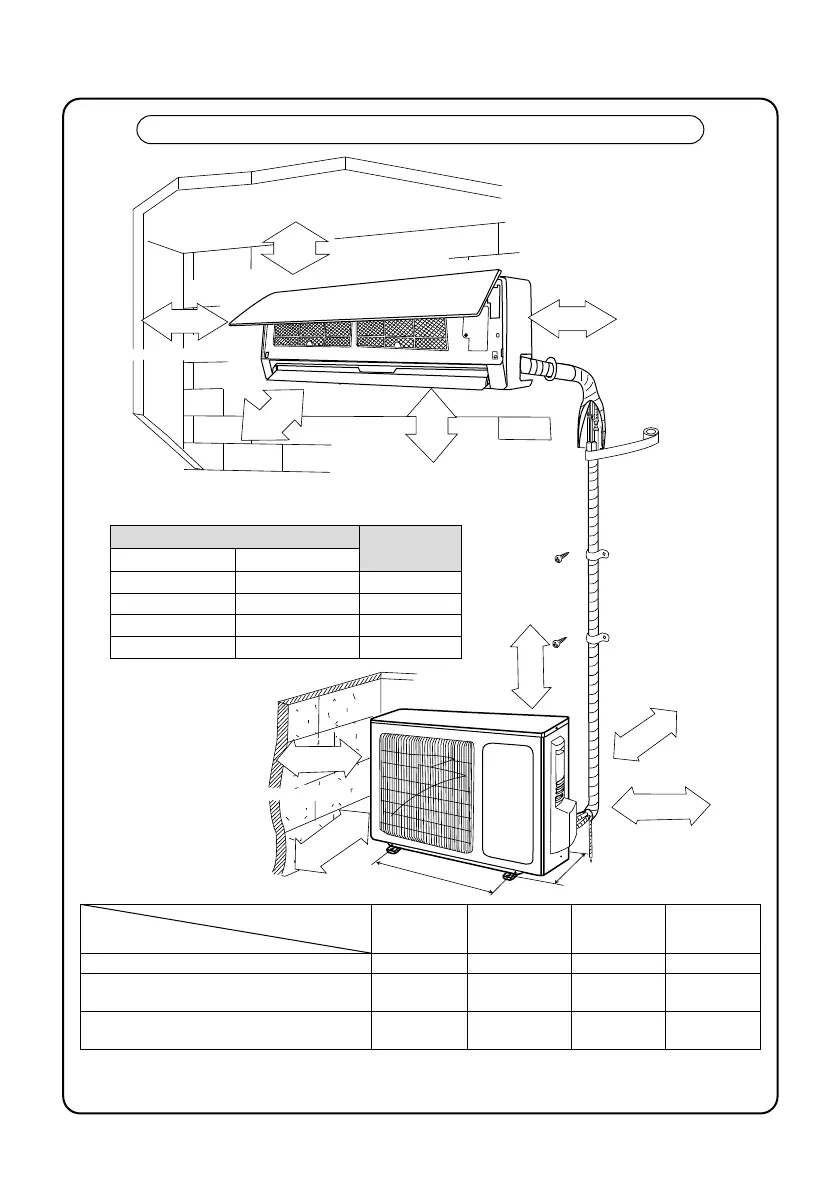20
B
A
Space to the ceiling
Space to the wall
Air outlet side
Space to the floor
15cm
or more
250
cm
or more
50cm or more
15cm or more
300cm
or more
Space above
the outdoor unit
Air outlet side
Space to the wall
Air inlet side
Space to the wallSpace to the wall
Space to the wallSpace to the wall
15cm or more
30cm or more
30cm or more
50cm or more
200cm or more
■
Installation dimensions
•
This illustration gives the dimensions for correct installation of the appliance,
including the minimum permissible distances to adjacent structures.
342(mm)
540(mm) 286(mm)
550(mm)
378(mm)
572(mm)
Outdoor unit
Models
18K
24K
28K
378(mm)
572(mm)
30K
AB
Max. Pipe Length (m) 25m 25m 25m 30m
15g/m 20g/m 50g/m 50g/m
10m 10m 10m 15m
Amount of Additional
Refrigerant to be Filled (For Extra Length of Pipe)
Max. Height
Difference between Indoor and Outdoor Unit (m)
Item
Model
FT18HEV1K
FTY18HEV1K
FT18HEVLK
FTY18HEVLK
FT24HEV1K
FT24HEVLK
FTY24HEV1K
FTY24HEVLK
FT28HEV1K
FTY28HEV1K
FT30HEVLK
FTY30HEVLK
Installation dimensions
Note:
The standard pipe length is 5m. When the length of the connecting pipe is less than or equals 5m, there is no
nee to and refrigerant. If the connecting pipe is longer than 5m, it is required to add refrigerant. In the above
table, the amounts of refrigerant to be added for the models are listed for each additional meter of pipe length.
01_EN_3V007382-3F.indd 2001_EN_3V007382-3F.indd 20 5/18/2010 4:55:30 PM5/18/2010 4:55:30 PM

