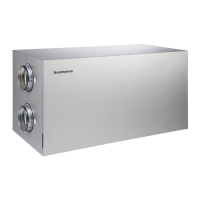8
Fittings and installations, continued
Mounting the unit,
continued
Build a wood construction which is levelled in both directions according to the
illustrations. The construction must be constructed of plates that can sustain
the weight of the unit (HCH 5 = 52 kg and HCH 8 = 70 kg). Make sure that
there is minimum 50 mm compressed insulation between the two plates to
prevent any vibrations from the unit to be transferred to the building.
Make the construction so that the unit slopes backwards against the drain.
Place a 20 mm rise below the front of the unit as shown:
Place the unit on the construction
and make sure it is levelled as illus-
trated
Continued overleaf
Min. 50 mm compressed insula-

