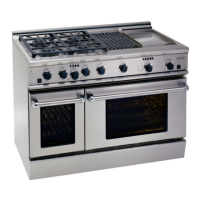CABINET PREPARATION
10
STEP 3:
1) The range is a free standing unit. If the unit is to be placed adjacent to cabinets, the clearances
shown in fig. 8 (RDS-36 & 48) & fig. 9 (RDS-305) are required. The same clearances apply to island
installations.
2) The range can be placed in various positions with respect to the cabinet front, with the front either
flush or projecting, depending on the countertop depth.
3) The gas and electrical supply should be within the zones shown (fig. 8, 9, & 10).
4) The maximum depth of over head cabinets installed on either side of the hood is 13”.
5) Any openings in the wall behind the range and in the floor under the range must be sealed.
6) When there is less than a 12” clearance between combustible material and the back edge of the
range, (above the cooking surface) a DCS Low backguard or Full backguard must be installed, (fig.
11A ). When clearance to combustible material is over 12”no backguard is necessary (fig. 11B ).
These parts must be ordered separately. Fig. 11 indicate the space required for each type of
backguard.
7) Always keep the appliance area clear and free from combustible materials, gasoline and other
flammable vapors and liquids.
8) Do not obstruct the flow of combustion and ventilation air to the unit.
Min. 48" Wide Hood
Min. 36" Wide Hood
36" Min. to
35-3/8" Max. For Level Counter,
36-3/4" Max. With Range
12" Min. to combustible
Max.
18"Min.
(ANSI Z223.1, Latest Edition).
The range height is adjustable. The level of the
range top must be at the same level or above the countertop level.

