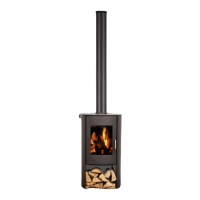9
A
B
F
D
C
E
45º
Minimum Clearance
Single Wall
Connector
Double Wall
Connector
A Back wall to stove rear 13" (330 mm) 10" (254 mm)
B Back Wall to connector pipe 16.5" (419 mm) 13" (330 mm)
C Side wall to stove side 12" (305 mm) 12" (305 mm)
D Side Wall to connector pipe 20.5" (521 mm) 20" (508 mm)
E Corner wall to stove corner 10.5" (267 mm) 6" (153 mm)
F Corner wall to connector pipe 18.5" (470 mm) 13.5" (343 mm)
Clearances to Combustible Material
The minimum clearances shown in the table below have been determined by tests according to
Back Wall Exit Conguration
A
B
D
G
H
C
Hor.
Ver.
Minimum Clearance
Single Wall
Connector
Double Wall
Connector
A Back wall to stove rear 17" (432 mm) 10" (254 mm)
B Back Wall to connector pipe 20.5" (521 mm) 13" (330 mm)
C Side wall to stove side 12" (305 mm) 12" (305 mm)
D Side Wall to connector pipe 20.5" (521 mm) 20" (508 mm)
G Ceiling to horizontal connector pipe 18" (457 mm) 16" (407 mm)
H 82" (2083 mm) 82" (2083 mm)
Installation
Figure 3
Figure 4

