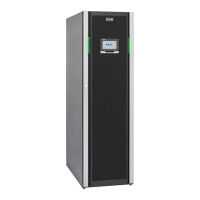Eaton 93PM Emergency Lighting UPS (50 kW, 480V Three and Four-Wire UL 924) Installation and Operation Manual P-164000569—Rev 03 13
Table 4. UPS Cabinet Clearances
From Front of Cabinet
914.4 mm (36") working space
From Top of Cabinet with Top Exhaust (Zones 1 and 3 – see
Figure 4 )
457.2 mm (18") minimum clearance for ventilation
From Top of Cabinet (Zones 2 and 3– see Figure 4 ) 457.2 mm (18") working space
From Top of Cabinet with rear service access (Zone 2– see
Figure 4)
Can be less than 457.2 mm (18")
From Back of Cabinet with Rear Exhaust
254 mm (10") minimum clearance for ventilation
From Back of Cabinet with Top Exhaust None Required
From Back of Cabinet – Seismic Installation
914.4 mm (36") working space
From Right Side of Cabinet None Required
From Left Side of Cabinet
None Required
Figure 3. UPS Cabinet Dimensions (Front and Right Side Views)
Front Right Side
Dimensions are in millimeters [Inches]
UPS Installation Plan and Unpacking

