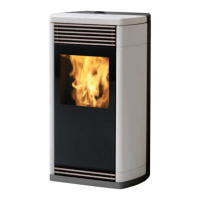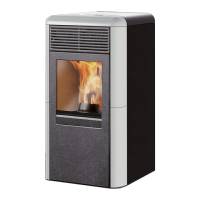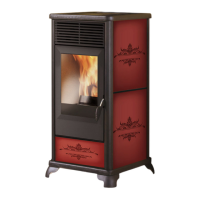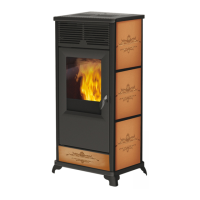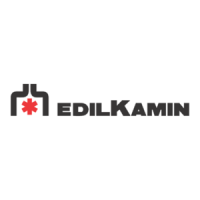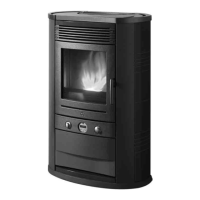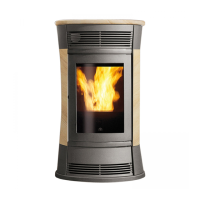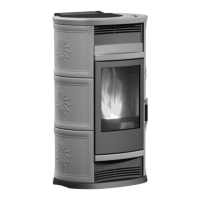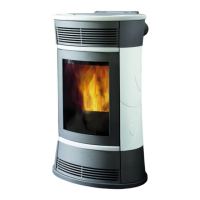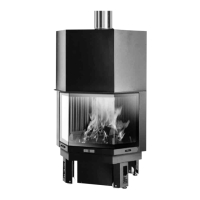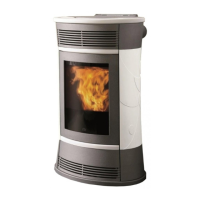PAGE9
EdilKamin Installation Clearances & Specifications
Installation Clearances
Minimum clearances shown are in mm, and all figures for
clearances are to combustible materials. All EdilKamin pellet
Rear Clearance Options
The 100mm rear clearance measurement “4” is based on the
EdilKamin pellet fire having the vent system penetrating the
rear wall behind the pellet fire and is the minimum clearances
surface of the vent system to a combustible wall. A 250mm rear clearance
is therefore recommended. Also consider the thickness of the scotia as this
will determine how close the vent can be to the wall.
Optional Direct Vent Combustion Air Supply
The EdilKamin pellet fires have a direct vent option which
when installed draws the combustion air from outside the
home, further improving the efficiency of the pellet fire. This is
recommended as the Iris Plus and Little pellet fires can use up
to 24 cubic metres of room air every hour.
There are three methods of supplying the pellet fire with
combustion air. They are as follows;
cavity
If using a thru wall exhaust vent in combination with a DV
air intake kit, be sure to offset the DV air hole approximately
depending on type of kit used.
Warranty
Your EdilKamin Pellet fire is covered by a full 12 month
warranty, and a three year firebox warranty.
This warranty is
in the operation manual.
100/250mm*
200mm
200mm
530mm
1
200mm
200mm
490mm
1
5 5
800mm
8
4
4
200mm
5
9
9
160mm
EdilKamin Iris Plus 600 950 530 140kg 8kW Yes 0.61
EdilKamin Little 480 940 136kg 5kW Yes 0.38
Model Clearances 1 2 3 4 5 6 7 8 9
EdilKamin Iris Plus 200 106 100/250* 200 320 800 160
EdilKamin Little 200 106 100/250* 200 315 680 160
830/980mm
100/250mm*
680mm
8
IRIS PLUS (REAR PROFILE)
600mm
320mm
215mm
106mm
3
76
LITTLE (REAR PROFILE)
480mm
315mm
160mm134mm 106
3 2
76
IRIS PLUS
LITTLE IRIS PLUS/LITTLE
950mm
2
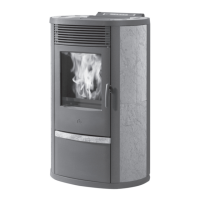
