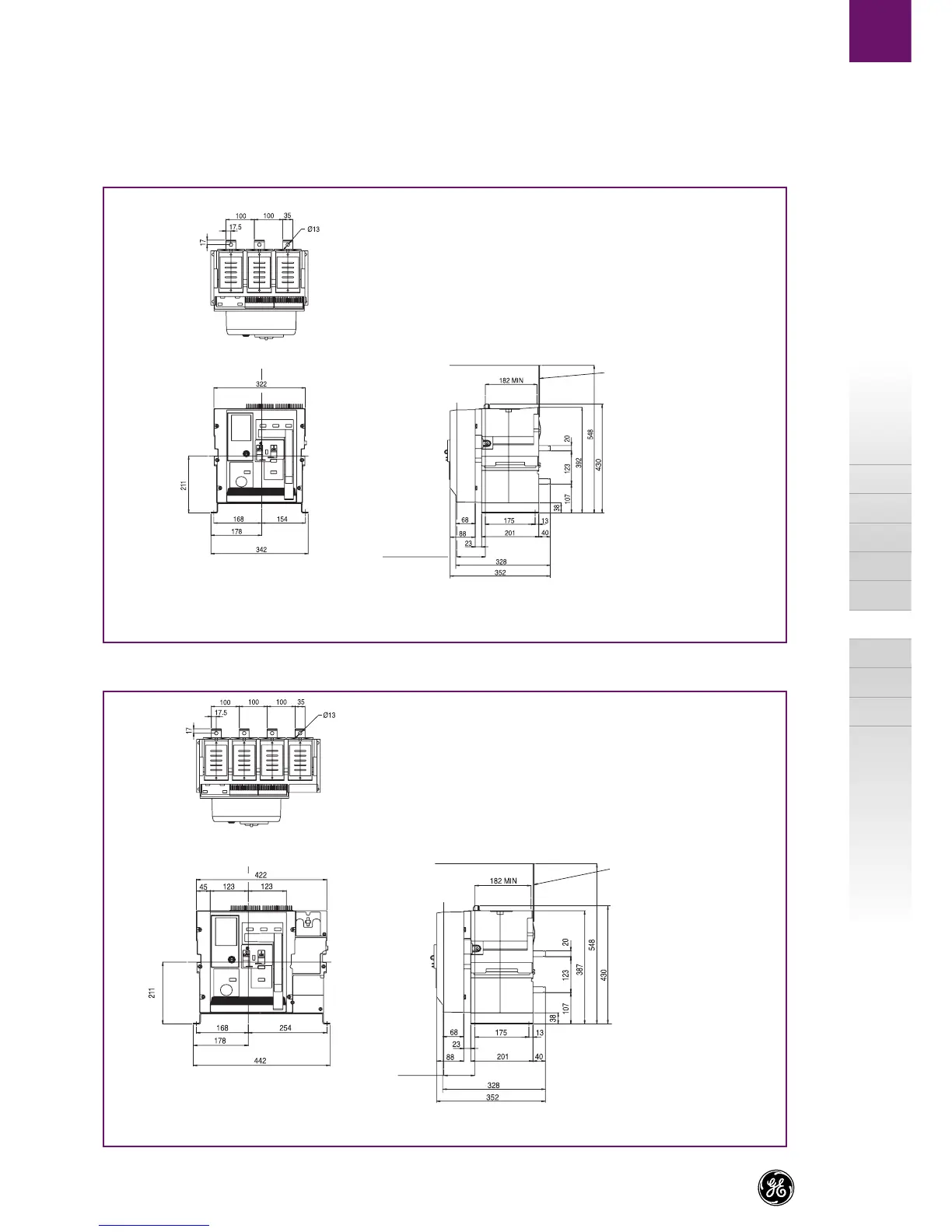C.3
M-PACT Plus
Dimensional drawings
A
B
C
X
Horizontal, rear access connection
Fixed pattern
Type S - 3 pole - Frame size 1, In=400A to 1600A
Type S - 4 pole - Frame size 1, In=400A to 1600A
100 to door
Centre line of operating panel
Centre line of
operating panel
Copperwork must be supported within 200 mm of breaker
connections-busbars or cables. All connections to be tightened to 50Nm.
Minimum space to earth metal
and for arc chute removal
Insulated metal or insulated
sheet (customer supplied)
Centre line of operating panel
Centre line of
operating panel
Copperwork must be supported within 200 mm of breaker
connections-busbars or cables. All connections to be tightened to 50Nm.
Minimum space to earth metal
and for arc chute removal
Insulated metal or insulated
sheet (customer supplied)
100 to door
