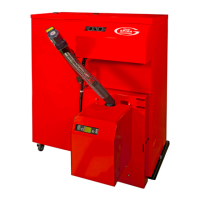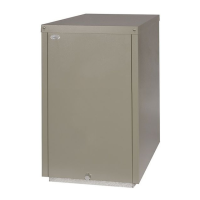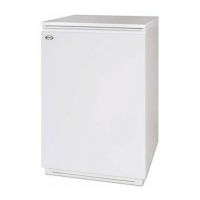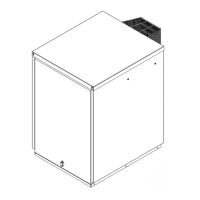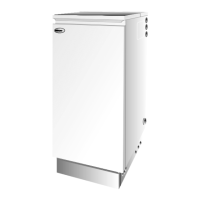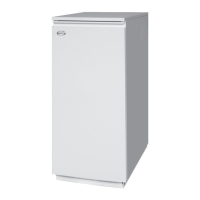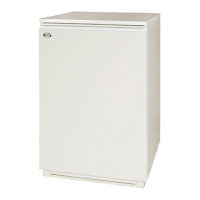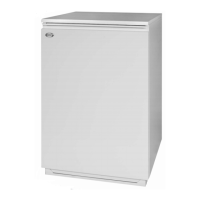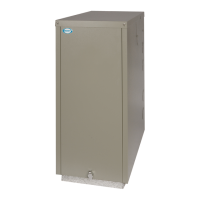42
The above clearances are as specified in Building Regulations Approved Document J. Also refer to Approved Document J
of either the England and Wales Building Regulations for further requirements on the installation of flue systems for solid
fuel appliances.
A
B
C
D
Regulated building
Adjacent
building
Figure 7-1: Flue terminal positions
Point where flue passes through weather surface (Notes 1, 2) Clearances to flue outlet
A At or within 600mm of the ridge At least 600mm above the ridge
B Elsewhere on a roof
(whether pitched or flat)
At least 2300mm horizontally from the nearest point on the
weather surface and:
a) at least 1000mm above the highest point of intersection of
the chimney and the weather surface; or
b) at least as high as the ridge.
C Below (on a pitched roof) or within 2300mm horizontally
to an openable rooflight, dormer window or other opening
(Note 3)
At least 1000mm above the top of the opening.
D Within 2300mm of an adjoining or adjacent building, whether
or not beyond the boundary (Note 3)
At least 600mm above any part of the adjacent building
within 2300mm.
Notes
1) The weather surface is the building external surface, such as its roof, tiles or external walls.
2) A flat roof has a pitch less than 10°.
3) The clearance given for A or B, as appropriate, will also apply.
4) A vertical flue fixed to an outside wall should be treated as equivalent to an inside flue emerging at the nearest edge of the roof.

