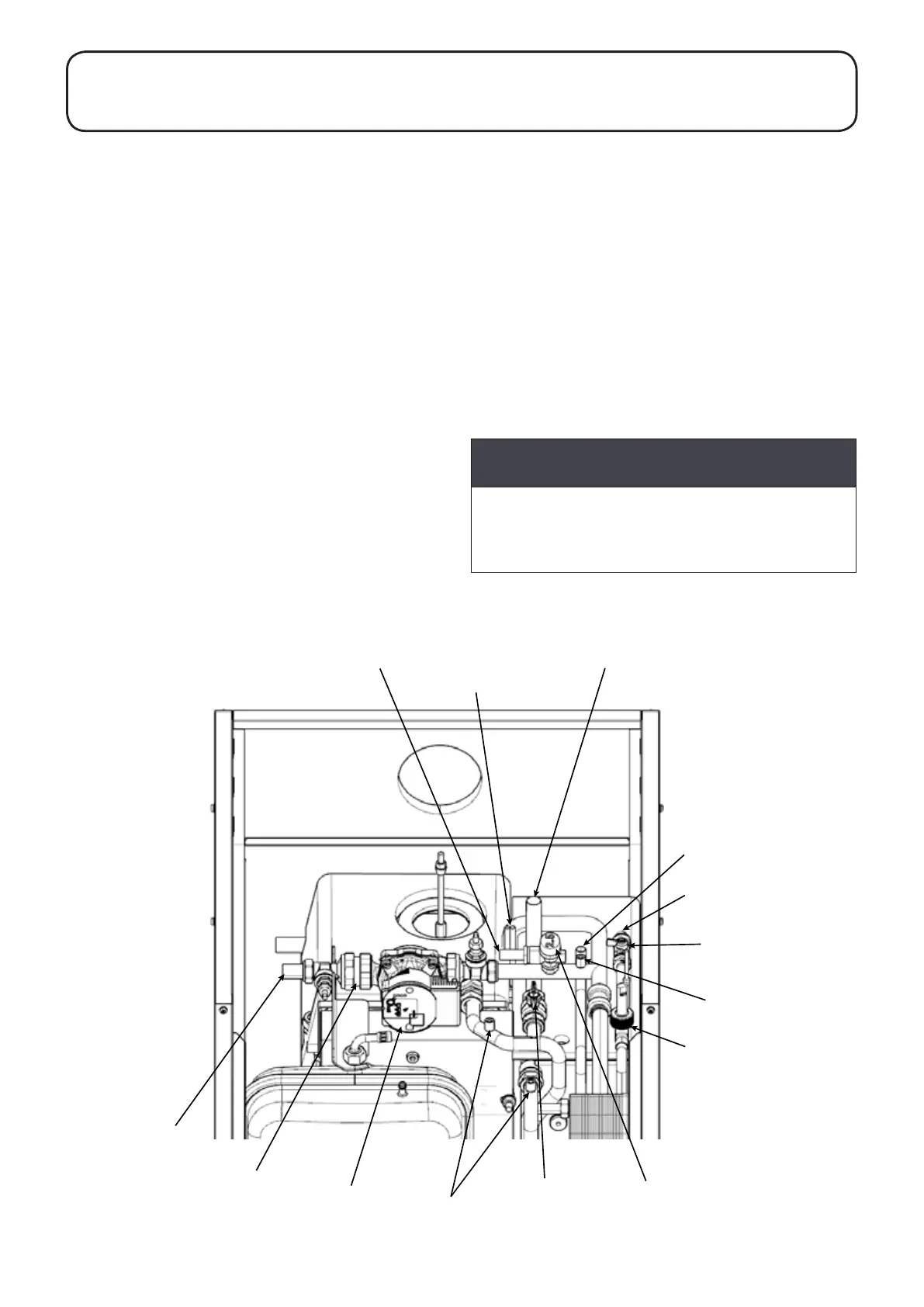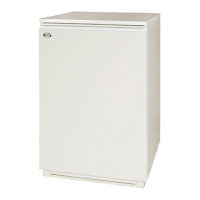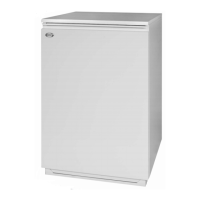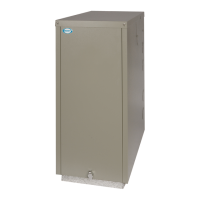5.1 WATER CONNECTIONS
The ow and return pipework can exit the boiler enclosure either
through the pre-cut openings provided in both sides (under the
movable cover plates) and through the wall when installed against
the building, down and through the pre-cut openings provided
in the base of the enclosure for ‘free standing’ installations, or
through an unused side ue exit opening (a spare blanking plate
with a 112mm diameter hole is supplied, which is intended to
provide an opening for a 110mm soil pipe to be used as a pipe
duct through the wall). See Section 2.4.
Push out the ‘knock-out’ from the required holes, taking care not
to distort the side panel or base.
For condensate disposal pipework refer to Section 6.
1. To gain access to the water connections, remove the two
screws securing the back panel and remove it by withdrawing
it forwards at the bottom. Remove the top casing panel, see
Section 4.7 and Figure 4-1.
2. Carefully manoeuvre the boiler in position to line up with
pipework through the wall. Complete the water connections.
Note: Check that the baes are in position and that the
cleaning cover is correctly tted and a good seal made.
3. Fit the ue starter elbow in the chosen position. This should
be done at this point to ensure the starter elbow will not
conict with any of the pipework. Refer to Sections 4.7 and 9.
4. If the boiler is installed against a wall, t the wall ashing
strip. Position the strip with the bottom edge of the wider
ange 20 mm above the enclosure top panel, with the narrow
ange (with the three xing holes) at against the wall. The
strip should overhang the top panel by an equal amount at
each end.
5. Mark the position of the three xing holes onto the wall, drill
and plug the wall and secure the strip with suitable screws
(not supplied).
FLOW AND RETURN CONNECTIONS
All models are supplied with a push-t elbow connection for the
heating ow and return - 22mm (Vortex Pro Combi 21 and 26) or
28mm (Vortex Pro Combi 36).
HOT WATER CONNECTIONS
All models are supplied with push-t elbow connections for the
cold water mains inlet pipe and hot water outlet pipe. These are
15mm for the Vortex Pro Combi 21 and 26, and 22mm for the
Vortex Pro Combi 36.
! CAUTION !
All pipes to be tted into the push-t connectors provided
should be cut using a pipe slicer or pipe cutter - to leave
the pipe ends with a slight radius and free from any burrs
or sharp edges. Pipes to be used with these ttings should
not be cut square using a hacksaw.
Section 5: Pipe Connections
5 PIPE CONNECTIONS
Figure 5-1: Vortex Pro Outdoor Combi Pipe Positions
Page 15
Heating flow
connection
Non-return
valve
Heating
circulating pump
Manual
air vent
Primary return
isolating valve
Pressure relief
valve
(PRV)
Flow switch
Manual
air vent
Cold water inlet
isolating valve
Cold water inlet
DHW outlet
Heating return
connection
Boiler flow sensor
and overheat
thermostat sensor
pockets
PRV outlet
