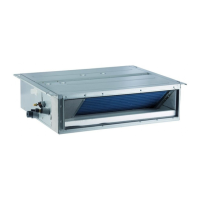Unitary Duct Split Unitary Duct Split
5
Ⅲ Installation Instructions
1 Outline Dimension Drawings of the Indoor Unit
Note: the unit in the followings figures is mm, unless otherwise specified.
Fig.1 is applicable to
GFH(09)EA-K6DNA1B/I,GFH(12)EA-K6DNA1B/I ,GFH(18)EA-K6DNA1B/I,
GFH(21)EA-K6DNA1B/I,GFH(24)EA-K6DNA1B/I:
Fig.1
Table 1: Outline Dimensions
:

