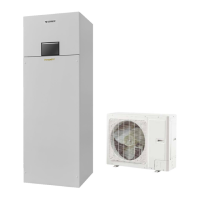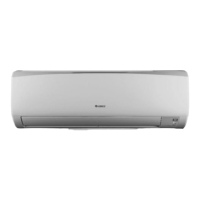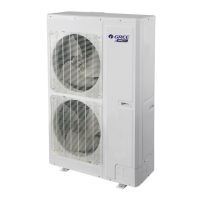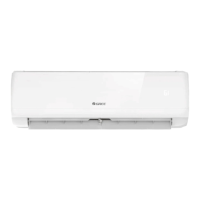Unit Control
If the outer diameter of the heating pipe is 20mm and thickness is 2mm, then the minimum flow for the
heating pipe is:
It can be see that the arranged piping system for the bathroom does not meet the technical
requirement and must be used in common for the master room.
7.2.4 Arrangement Design of the Underfloor System for the Master and Bath Rooms
According to the calculation results, the total heat load for the master and bath rooms is 3196W, heat
dissipation per unit area is 82W/m
2
, tube spacing of the heating pipe is 300mm, and heat loss is 25.4
W/m
2
, then the total heat loss is:
3196+1016=4212W
According to the formula Q= CρGΔT, the flow rate is
Loop quantity is 0.3622/0.18=2.012 and the round-off number is 2.
7.2.5 Check
A. Check for the flow rate
Floor rate of each loop is within 0.25~0.5m/s and the system can run stably.
B. Check for the tube length
When the average tube spacing is 30mm, the required length of the heating pipe per square meter is
3.5m, length of total coils is 3.5×40=140 and length for each loop is 140/2=70.
It can be seen that the length for each loop is less than 120m and there it meets the design
requirement.
C. Check for the ground average temperature
tp=tn+9.82×(qx/100) 0.969=20+9.82×(82/100) 0.969=28°C
Upper Limits and Average Floor Temperature
7.3 Model Selection
Heat demand for a single layer: 3196W
Heat loss for a single layer: 1016W
Total heat load for a single layer: 4212W
Total heat load of the building: 8424W
Capacity of the main unit should be larger than 8424W, so we can select:
GRS-CQ10Pd/NhG-K OR
GRS-CQ10Pd/NhG-M

