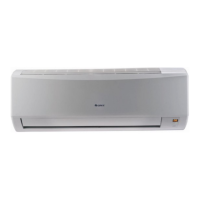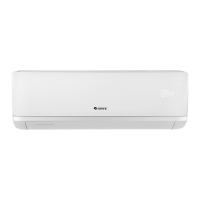Super Free Match
Service Manual
INSTALLATION
114
if the drainage is smooth; on another hand, check the piping system for any leakage.
9) Steel sheath shall be provided to the pipe crossing the wall or slab. The pipe joint shall not be positioned
within the sheath. The steel sheath shall be flush with the wall surface or slab base, but 20mm higher
than the slab base. The sheath shall not affect the pipe gradient. The clearance between pipe and sheath
shall be blocked by using flexible inflammable materials. The sheath shall not be used as the supporting
point of the pipe.
10) The joint of thermal insulation materials must be adhered by using special glue and then wrapped with
plastic tape having a width not less than 5cm to avoid condensing.
11) Ensure a gradient over 1% when connecting the drainage pipe to the indoor unit.
12) When connecting the drainage pipe to the indoor unit, please fix with the included pipe clamp and do
not use glue water, thus to ensure easy repair.
13) Installation requirements for auxiliary drainage pipe
The auxiliary drainage pipe must be thermally insulated:
14) The long drainage pipe may be fixed by using hanger bolts, thus to ensure a gradient of 1/100 (PVC
cannot be bent).
The spacing between the supports of horizontal pipe is 0.8-1.0m. Twisting will be caused and thus air bag
will be formed if the spacing is too high. Once the air bag is formed, the pump can only compress the air bag no

