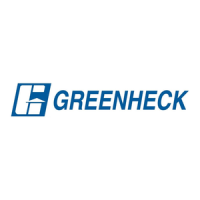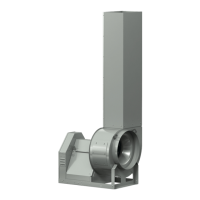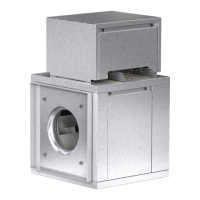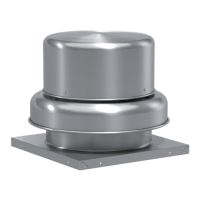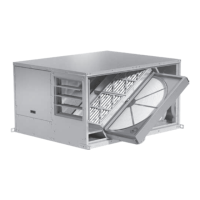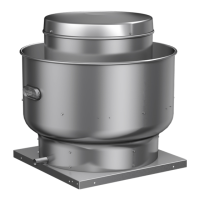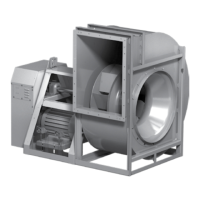Fabra Hood Gravity Ventilator 11
Timber Deck Steel Deck Concrete Deck
Fan
Size
Option #1
(Lag Screws)
Option #2
(Thru Bolts)
Option #3
(Self-Drill Screws)
Option #4
(Thru Bolts)
Option #5
(Screw Anchors)
Option #6
(Thru Bolts)
Per Side Total Per Side Total Per Side Total Per Side Total Per Side Total Per Side Total
18 1 8 0 4 0 4 0 4 0 4 0 4
20 1 8 1 8 1 8 1 8 1 8 1 8
24 1 8 1 8 1 8 1 8 1 8 1 8
30 2 12 2 12 2 12 2 12 2 12 2 12
36 2 12 2 12 2 12 3 16 2 12 3 16
42 3 16 3 16 3 16 3 16 3 16 3 16
48 4 20 4 20 4 20 4 20 4 20 4 20
1
Unless noted, anchors to be either 300 series stainless steel cond. cw (Fy=65ksi min.) or zinc plated grade 2 steel (Fy=57ksi min.). Zinc plated anchors shall be
sealed with liquid prosoco flashing (or equivalent product) unless flashing is provided.
2
All anchors to be installed per the manufacturer's recommendations.
3
All anchors and substrates are by others.
4
Corner fasteners are not included in the above "per side" quantities. They are included in the "total" quantities.
5
Each install is to utilize four (4) corner fasteners. No exceptions.
6
Tabulated data generated from 70psf for galvanized units or 40psf for aluminum units. Uplift and lateral loads are applied independently.
High Wind Rating Anchoring
Concrete Deck
Steel Deck
Timber
Deck
2 in. MINIMUM EDGE DISTANCE
USE 2 x 2 x 3/16 in. STEEL WASHER
OR EQUIVELENT BACKER PLATE
ANCHOR OPTION #6
Ø1/2 in. THRU-BOLT WITH WASHERS AND
FULLY THREADED NUTS. REFERENCE
TABLE FOR ANCHOR QUANTITY AND
FOOTNOTE #1 FOR INSTALLATION NOTES
ROOF CURB
ANCHOR OPTION #5
Ø3/8 in. HILTI KWIK HUS-EZ 316SS CONCRETE SCREW
ANCHOR. 3-1/4 in. MINIMUM EMBEDMENT. REFERENCE
TABLE FOR ANCHOR QUANTITY AND FOOTNOTE #2
FOR INSTALLATION NOTES.
NORMAL WEIGHT, CRACKED 2500MIN.
PSI CONCRETE. 4-3/4 in. THICKNESS
BUILDING OPENING
ROOF CURB
ANCHOR OPTION #4
Ø1/2 in. THRU-BOLT WITH WASHERS AND
FULLY THREADED NUTS. REFERENCE
TABLE FOR ANCHOR QUANTITY AND
FOOTNOTE #1 FOR INSTALLATION NOTES
ROOF TRUSS, 1/8 in. THICK
OR 12 GAUGE MINIMUM
ANCHOR OPTION #3
5/16 in. -18 SELF-DRILLING SCREW. MINIMUM
1/2 in. OF THREAD EMBEDMENT. 5/8 in. MINIMUM
EDGE DISTANCE. 300SS COND. CW; Fy=65ksi.
REFERENCE TABLE FOR ANCHOR QUANTITY.
ROOF CURB
ANCHOR OPTION #2
Ø1/2 in. THRU-BOLT WITH WASHERS AND
FULLY THREADED NUTS. REFERENCE
TABLE FOR ANCHOR QUANTITY AND
FOOTNOTE #1 FOR INSTALLATION NOTES
1-1/2 in. MINIMUM EDGE DISTANCE
USE 2 x 2 x 3/16 in. STEEL WASHER
OR EQUIVELENT BACKER PLATE
ANCHOR OPTION #1
Ø1/2 in. LAG SCREW (Fy=45ksi MIN.). 3-1/4 in. MINIMUM
PENETRATION INTO WOOD. MINIMUM 2-1/4 in. LONG
THREADS, FULLY ENGAGED. REFERENCE TABLE
FOR ANCHOR QUANTITY AND FOOTNOTE #1 FOR
INSTALLATION NOTES.
WOOD TIMBER, MINIMUM NOMINAL
THICKNESS, UNTREATED, G = 0.42
