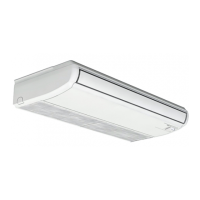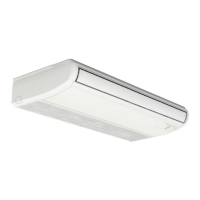P5416543
13
4.3.2 Installation of Suspension Bolts
(1) The structure of suspending part shall
be strong enough. The ductor facilitates
suspending work.
(2) Strengthen suspension bolts with support
plates for the earthquake resistant depending
on the needs of the quakeproof. Apply M10
of suspension bolts and support plates for
the earthquake resistant. (Field-Supplied)
< For Steel Beam >
(2) Hanging Indoor Unit
< A. Hanging Indoor Unit
with Suspension Bracket >
(a) Make holes in the ceiling for suspension
bolts.
(b) Remove the side cover.
To remove the side cover, refer to the
“Handling of Indoor Unit”.
(c) Remove the suspension brackets
attached to the indoor unit.
(d) Fix the suspension brackets to the
suspension bolts. (4 portions)
(e) Mount the indoor unit to the suspension
brackets.
(f) Tighten the 4 nuts and the xing screw for
suspension bracket.
4.3.3 Mounting Indoor Unit
(1) Pattern Board for Installation
The pattern board for the installation is
printed on the packing.
When making holes in wall and ceiling,
the pattern board which hole positions for
suspension, refrigerant pipe and drain pipe
are printed shall be used.
< For Concrete Slab >
Anchor Bolt
Concrete
Steel
150 to 160mm
Insert
(100 to 150kg)
(W3/8 or M10)
Upper Cap
The pattern board is
attached in the upper cap.
Washer
Nut
Suspension
Bracket
Bolt
Suspension Bolt
Max. 50mm
Tighten accessory
4 nuts (M8).
Nut
(Accessory)
Rear Side
(6mm)
Ceiling
I Beam
Suspension Bolt
(W3/8 or M10)
NOTES:
To hang the indoor unit, a strong square
lumber shall be utilized.
Span < 90cm:
Square Lumber larger than 6cm
Span < 180cm:
Square Lumber larger than 9cm

