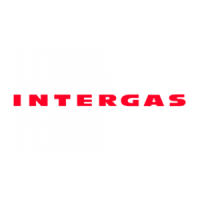
 Loading...
Loading...
Do you have a question about the Intergas Combi Compact HRE 28/24 and is the answer not in the manual?
| Type | - |
|---|---|
| Fuel type | Natural gas |
| Boiler system | Combi boiler system |
| Product color | White |
| Heater location | Indoor |
| Placement supported | Vertical |
| Gas inspection label | CW, HRe, NZ, SV |
| Boiler type (NL label) | HR |
| CW inspection label class | 4 |
| HR inspection label class | 107 |
| Efficiency | 107 % |
| Maximum power | - W |
| Water flow (40 °C) | 12.5 l/min |
| Water flow (60 °C) | 7.5 l/min |
| Maximum operating pressure | 3 bar |
| Domestic Hot Water (DHW) flow | - l/min |
| Depth | 240 mm |
|---|---|
| Width | 450 mm |
| Height | 650 mm |
| Weight | 33000 g |